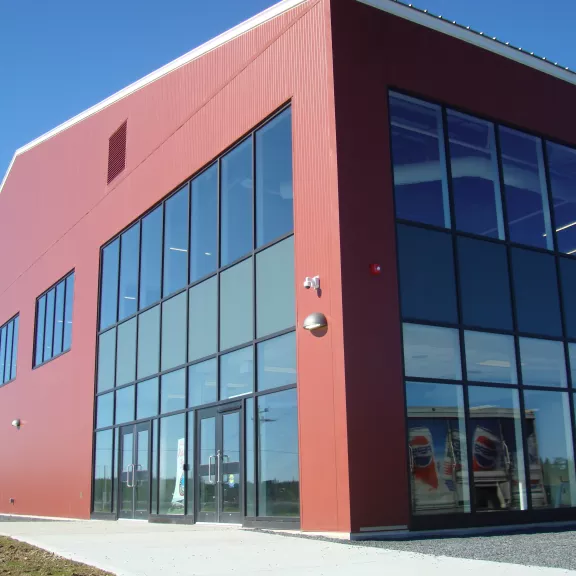Innovative Solution
Our team proposed separating the walking track from the ice, improving user comfort and creating a convenient multi-purpose area.

Our mandate was to build the Danny Cleary Harbour Grace community centre, a building that serves as a wellness centre and arena.
The building meets current accessibility requirements and can accommodate sledge hockey.
From the beginning, we integrated into the project the suppliers of equipment, the most critical aspect of the arena's operations. In addition, we designed the building to be heated by its own waste heat — via an in-floor hydronic (radiant) heating system.
We began work in October 2014 and completed the project just over a year later, in November 2015.
4,240 m2
1,430 m2