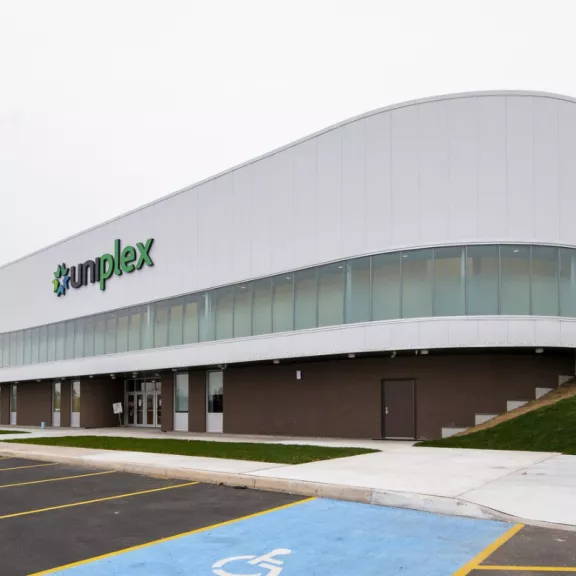
Meredith Cultural and Sports Centre
Cultural and Recreational
Chelsea, ON, CA

The City of Dieppe awarded us the construction mandate for the new UNIplex Intergenerational community complex, a two-storey, eco-friendly building designed for sports and culture.
Additional planning efforts were necessary since the new complex was built on the same site as the Centennial Arena, which it will replace at the end of the former arena’s life.
The 7,288 m2 intergenerational community complex can accommodate up to 3,492 people at the same time.
Due to a tight schedule, we had to start the project in January and sequence the construction phases to reduce the number of large excavations affected by the winter conditions.
7,288 m2
3,492