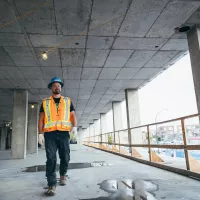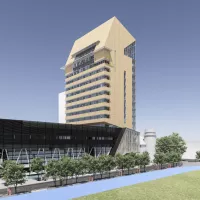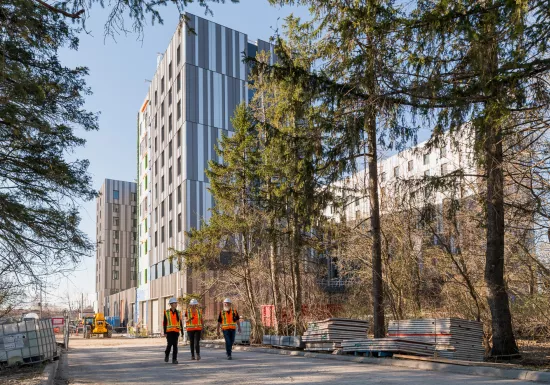
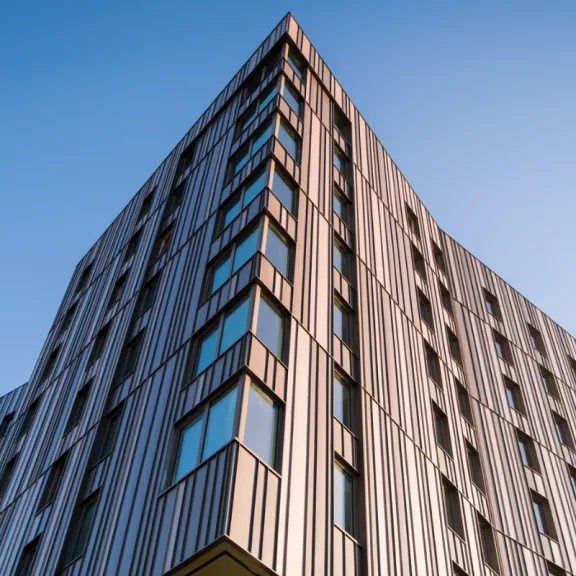
As the construction industry, driven by forward-thinking architects, engineers, and builders, push the boundaries of sustainability, Passive House continues gaining ground as one of the most rigorous and impactful building standards in the world. Rooted in principles of energy efficiency, occupant comfort, and long-term durability, Passive House buildings are designed to perform, year after year, season after season.
To better understand what sets Passive House apart, we sat down with Steven Pomerleau, Project Manager at Pomerleau in Toronto and Certified Passive House Consultant by the Passive House Institute, to ask him a few key questions about this high-performance construction approach.
What is Passive House?
The key principles behind Passive House design
At the heart of Passive House construction are five fundamental principles that work together to create buildings that are remarkably efficient, comfortable, and sustainable:
Super-insulation
Airtight construction
Thermal bridge-free design
High-performance windows with optimized solar orientation
Energy recovery ventilation systems
These elements ensure that the building envelope is highly insulated and airtight, thereby significantly reducing energy loss. Strategically positioned windows capture solar heat in colder months, reducing the need for traditional heating. A small, energy-efficient ventilation system keeps fresh air circulating year-round.
Colder regions, like Canada, face stricter challenges to meet the certification standards:
Each Passive House building is designed for the specific climate in which it is located. To achieve certification, the building must limit heating energy use. This threshold is constant, and thus buildings located in colder climates must work harder to achieve certification.

How does Passive House construction improve energy efficiency and occupant comfort?
Passive House buildings minimize heat loss through superior insulation, airtight construction, and solar-optimized windows, significantly cutting energy use. Interior comfort remains consistent, with no cold drafts and window surfaces that stay close to indoor temperatures. The design also prevents condensation, reducing the risk of mold and promoting a healthier environment.
Why is Passive House important in today’s building landscape?
As energy costs rise and municipal permitting requirements make energy performance criteria more stringent, Passive House stands out as a future-ready solution. Its ability to drastically cut energy consumption, lower operational costs, and enhance year-round comfort makes it a smart long-term investment. Public institutions adopt the standard to lead by example and ensure long-term building performance, while private owner-operated developers see increased market value in offering homes that are efficient, resilient, and environmentally responsible.
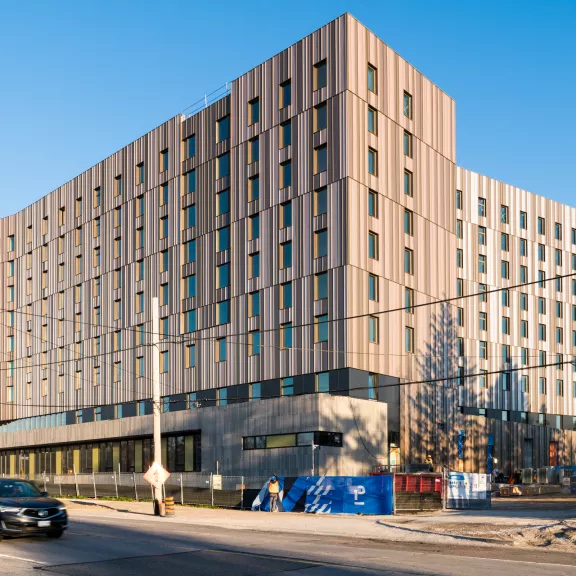
Pomerleau’s Approach to Passive House
Our Specialized Expertise
At Pomerleau, we don’t just follow Passive House standards, we’re trained in them. From our Toronto office, we have an in-house Certified Passive House Consultant, with direct field experience from projects like Harmony Commons at the University of Toronto Scarborough Campus. This hands-on knowledge helps bridge the gap between design intent and construction execution, and our success with Passive House Certification means we have complicated design details already resolved and a pool of specialty trades that have now gone through the steep learning-curve.
While we bring in-house expertise, we also collaborate closely with the Passive House consultant typically engaged by the owner. This consultant is responsible for the design and Passive House Planning Package (PHPP) modeling and often works with a third-party Passive House Certifier to ensure compliance and certification.
Our team ensures seamless collaboration throughout the project, aligning construction execution with the precision Passive House requires.
What tools do we use to plan and ensure Passive House performance?
The PHPP is the cornerstone of Passive House design, used to simulate and validate energy performance before construction begins. Once the design is finalized, we leverage 3D modeling software to digitally build the project in advance. This enables early coordination between trades, clash detection, and proactive problem-solving, ultimately saving time, improving quality, and reducing rework on site.
How do we stay current with evolving Passive House standards?
Staying certified means staying current. Our team participates in ongoing training, attends industry events, and gains hands-on experience through active projects. Passive House certifications require renewal every five years, ensuring that our expertise evolves alongside the standard. It’s part of our commitment to continuous learning and to building better, smarter, and more efficiently.
Integrated Design Process
From the start, we bring together clients, architects, and Passive House consultants to align on goals and timelines.“This establishes a shared vision that will serve as guiding principles throughout the project,” says Steven Pomerleau.
Trade partners are briefed early through targeted training and site mock-ups to ensure full understanding of Passive House requirements. Constructability reviews with trades help us assess materials, sequencing, and potential risks—allowing for timely adjustments. Materials are selected based on both performance and availability to meet certification targets.
Quality Assurance on Our Projects
Our quality assurance process begins before walls go up and often includes on-site mock-ups to review design details that are critical to the performance of the exterior assembly. To meet Passive House airtightness standards, we perform regular blower door tests throughout construction. This helps detect and resolve issues before walls are sealed.
We also use thermal imaging and visual inspections to detect thermal bridges and confirm installation accuracy, ensuring the building performs as designed for decades to come.
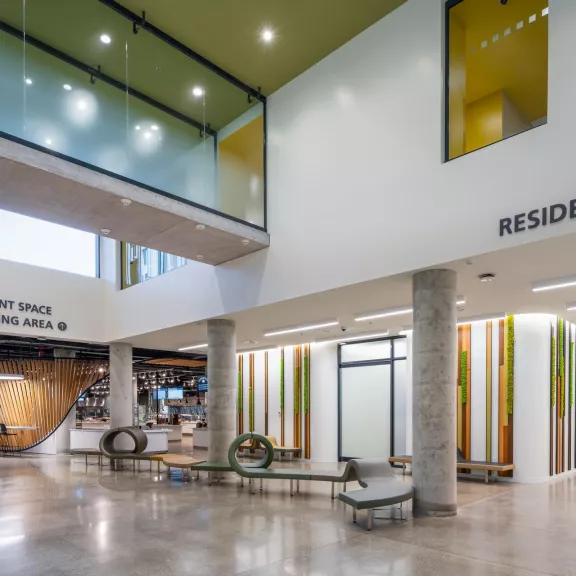
Harmony Commons: Canada’s Largest Passive House Residence
Located at 3300 Ellesmere Road in Scarborough, Harmony Commons is a landmark project in sustainable construction. Delivered by Pomerleau and designed by a multi-disciplinary team including RDH as Passive House Consultant , this 746-bed student residence stands as the largest Passive House-certified building in Canada at time of completion, and the largest Passive House dormitory in the world. The project was guided by goals of sustainability, indoor comfort, and community connection, with shared spaces designed to foster student interaction.
Meeting the rigorous Passive House Classic standard, the building consumes 70% less energy and emits 90% fewer greenhouse gases per person compared to other University of Toronto residences. Among its innovations are extensive heat recovery systems, including from shower water, laundry, and kitchen exhaust, and a fully electric commercial kitchen serving residents and the wider campus.
“One of the biggest challenges was achieving Passive House certification while integrating a full-scale commercial kitchen that could serve over 700 students, plus others from nearby buildings,” explains Steven Pomerleau. “Doing this all-electric, within Passive House limits, required creative thinking and close collaboration.”
Despite the complexity, the project was completed on time and opened its doors to students in September 2023.
Building a Sustainable Future
Passive House is a natural extension of Pomerleau’s commitment to sustainability and our broader ESG strategy. Its focus on energy performance, occupant well-being, and long-term resilience aligns with our goals to reduce carbon emissions and support a circular economy.
As we work toward our objective of achieving net-zero across our operations, we continue to lead projects that meet the highest green building standards, including LEED, Net-Zero, and WELL certifications. Our expertise spans a wide range of sustainable construction practices that are reshaping the future of the built environment.
With in-house experts like Steven Pomerleau, who played a key role in delivering Canada’s largest Passive House project, and Michael Faustini, Senior Director at Pomerleau—appointed in January 2025 as a board member of Passive House Canada, we bring both technical knowledge and industry leadership to every high-performance build. At Pomerleau, we’re proud to be shaping the future of sustainable construction, one innovative project at a time.
