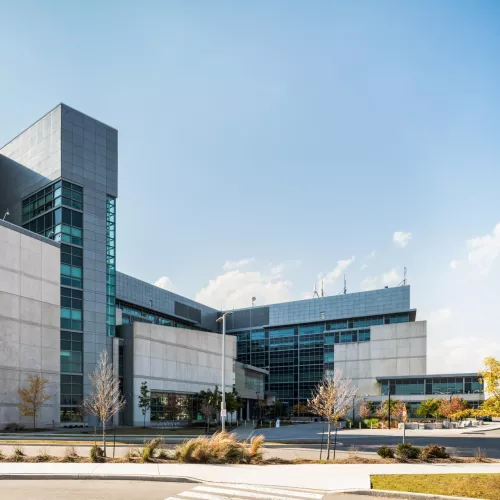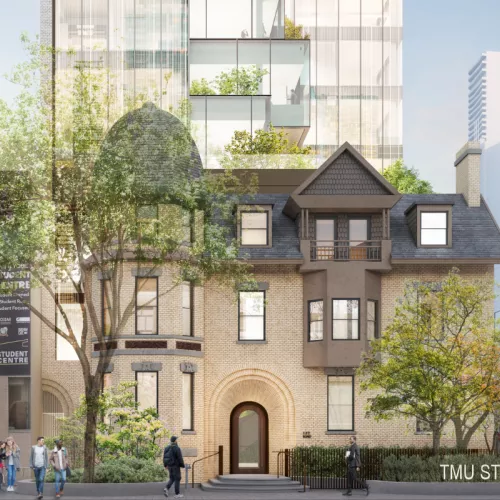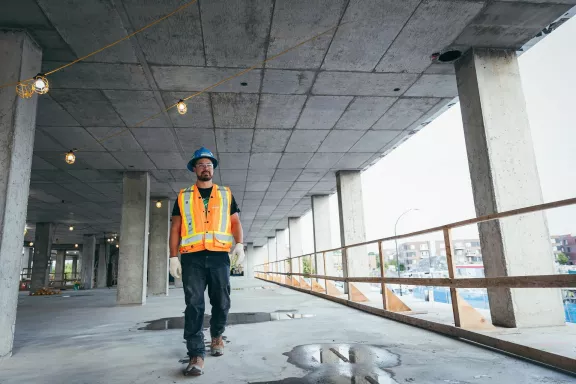
Western North York Community Recreation & Child Care Centre: A New Community Heart For North York
- Client
- City of Toronto
- Sector
- Cultural and Recreational
- Delivery mode
- Lump Sum
- Location
- Toronto, ON, CA
- Year built
- 2028
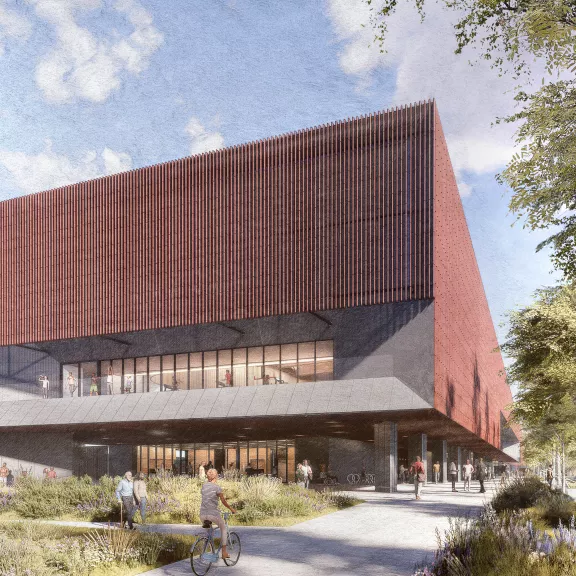
Photo renderings © MJMA Architects
The Western North York Community Recreation & Child Care Centre construction project, located in the Pelmo Park-Humberlea neighbourhood of North York, Toronto, aims to provide an 80,000-square-foot state-of-the-art community and recreation centre. Designed by MJMA Architects following extensive public consultation, the centre is part of a broader effort to create an inclusive, sustainable, and accessible space for all. It will be surrounded by a park and will connect the surrounding neighbourhoods, while meeting the needs of a population in need of municipal services.
A Multifunctional Space Designed for Everyone
The Western North York Community Recreation & Child Care Centre will offer a wide range of services and facilities for all ages. The ground floor will include a 25-metre six-lane pool, a leisure pool, a classroom to teach aquatic programs, universal change rooms, a childcare centre, a teaching kitchen, an art studio, community spaces, and a social amphitheatre.
On the upper floor, users will have access to a multi-sport gym, a walking track, two fitness and dance studios, a multi-media space, a STEM lab and a computer lab. Located near a school, the centre has been designed to meet the needs of children and students in the neighbourhood.
A Showcase for Sustainable Architecture
The building will be fully electric and designed to achieve net zero energy consumption. It will offset 100% of its consumption through on-site renewable sources, including solar panels and an open-loop ground source heat pump system. Durable materials will be used, such as low-carbon concrete, and construction waste will be reused as backfill. The project also aims to reduce water waste through efficient filtration and circulation systems. The entire centre will offer direct access to green spaces, art installations, and outdoor gardens. While not targeting Passive House certification, the project adheres to equivalent standards, including rigorous air-tightness testing.
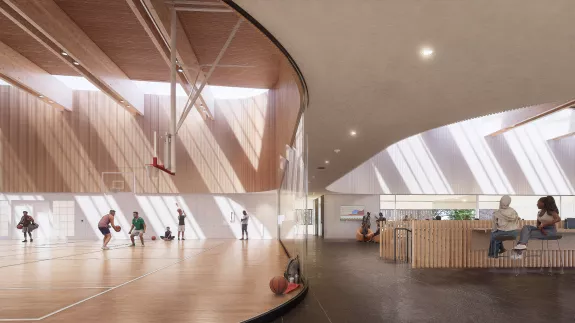
Photo renderings © MJMA Architects
Rendering of the interior of the Western North York Community Recreation & Child Care Centre
Challenges on this Project
Building on Complex Ground
One of the project’s main challenges was adapting the design to the site's geotechnical constraints. A study revealed the soil was unsuitable for traditional foundations, prompting the implementation of rigid inclusions to stabilize the ground.
Integrating Technical Systems in a Confined Space
Integrating numerous energy installations and systems into a limited space also posed a major challenge. Installing technical equipment such as swimming pool pumps required rigorous planning and close coordination between teams.
Strict Health and Safety Management
Safety in the neighbourhood was a priority throughout the project. Located across from a high school and near residential areas, the construction site required careful planning and strict protocols. As Regai Buffett, Regional Health and Safety Manager, explains, specific measures were implemented to protect both users and residents.
Fences, barriers, and designated entry points helped control site access. Pedestrian traffic was secured with flaggers and signage, while the bus stop was temporarily relocated to keep users away from the construction zone. In addition, vibration sensors were installed to monitor the impact of the work on surrounding buildings.
Regular communication with the City of Toronto and local stakeholders helped anticipate issues and minimize disruption to the community.
A Future-Focused Concept
The project stands out for its use of 3D modelling to anticipate technical interference and optimize coordination between the various stakeholders. The roof of the building will house a photovoltaic installation, contributing to the centre's energy self-sufficiency.
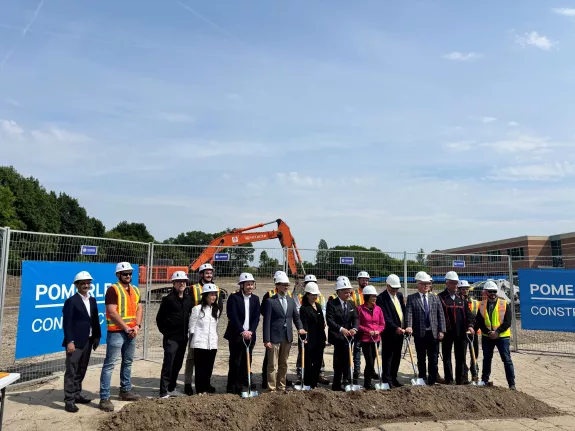
Toronto Mayor Olivia Chow and representatives of the Pomerleau team, including Sean Smithson, Regional Vice-President of Toronto, took part in the official groundbreaking on June 13, 2025 of the Western North York Community Recreation & Child Care Centre.
A Shared Sense of Pride
This project represents a new model for sustainable and innovative community centres serving Toronto residents. At Pomerleau, we are proud to contribute to the realization of this type of infrastructure—one that puts people, the environment, and innovation at the core of its mission.
