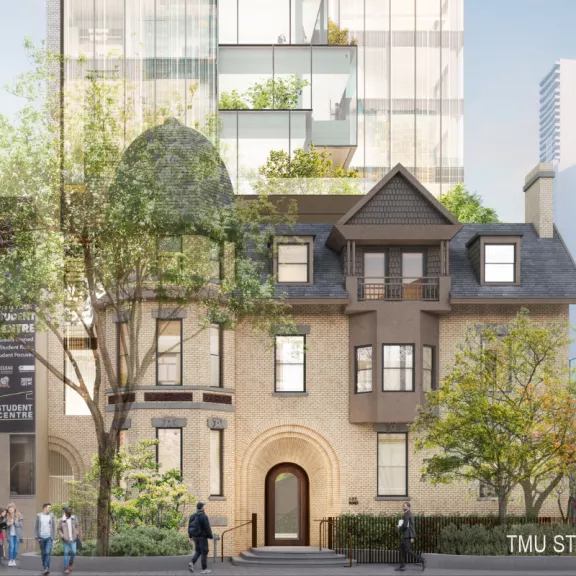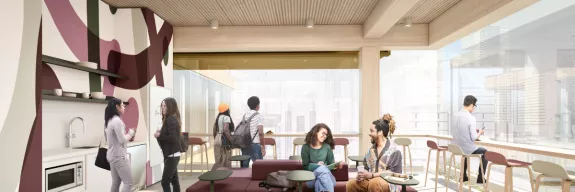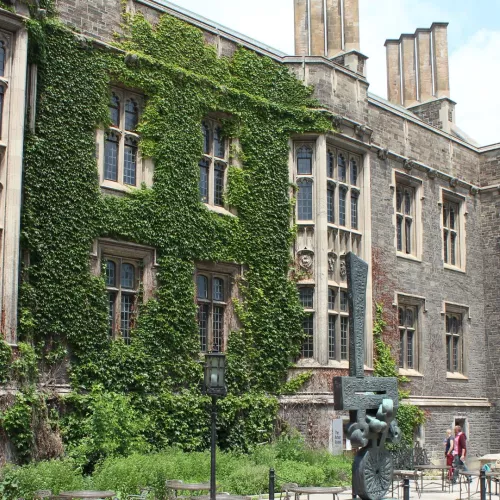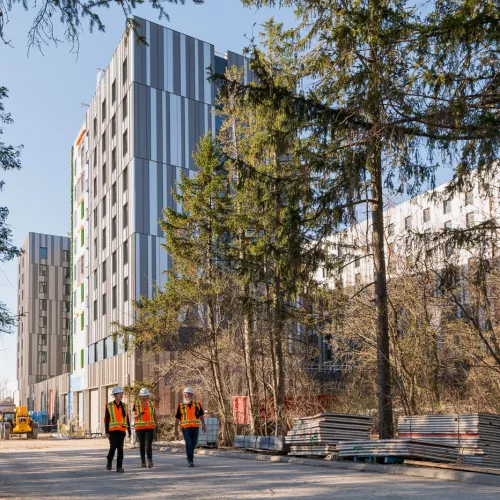
Toronto Metropolitan University Student Wellbeing Centre
- Client
- Toronto Metropolitain University
- Sector
- Educational
- Delivery mode
- Construction Management
- Location
- Toronto, ON, CA
- Year built
- 2027

Photo: Hariri Pontarini Architects.
Rendering of the new Student Wellbeing Centre of the Toronto Metropolitan University, a mass timber construction project by Pomerleau
Pomerleau has been awarded the contract to build Toronto Metropolitan University’s new Student Wellbeing Centre. The Centre is an innovative facility designed to consolidate various well-being services under one roof and has been designed by Hariri Pontarini Architects in consultation with the City’s Heritage Planning services.
Retaining Heritage Elements of a historic building
TMU has selected O’Keefe House as the location of this new innovative well-being hub, marrying old and new design. Built in 1875, O’Keefe House has a rich history as the home of Eugene O’Keefe, best known for founding the O’Keefe Brewery Company of Toronto Limited, and as a residence for the university for many years. The façade is being preserved as part of the new project.
Sustainability at the heart of this construction project
The design optimizes access to natural light and materials to provide a warm, organic feel throughout, and will offer opportunities for Indigenous placemaking.
The new construction project features mass timber, with a core made of cast-in-place concrete to which the timber elements will attach.
Canadian timber, Nordic black spruce grown in Quebec has been sourced specifically for this project, ensuring quality and sustainability.
Pomerleau has developed a network of suppliers and specialized trades in Ontario who work with mass timber, through this and other such projects.
“We’re seeing more and more owners adopt mass timber construction due to its many advantages, including biophilic design, reduced carbon footprint, and speed of construction. As one of Canada’s leading general contractors, Pomerleau is well-positioned to leverage our experience in mass timber construction to deliver these types of projects across Canada,” says Ryan Going, Project Manager.
Why use mass timber for this project?
Mass timber construction reduces the building’s carbon footprint and advances both Toronto Metropolitan University’s and Pomerleau’s commitment to sustainability.
Pomerleau is committed to using only electric heat on the project, complying with our ESG initiative and encouraging our trade partners to look at means and methods which, in turn, reduce their carbon footprint.

Photo: Hariri Pontarini Architects.
Interior rendering of the new Student Wellness Centre at the Toronto Metropolitan University
Challenges encountered during the TMU project
Lack of Temporary Power Availability on Site
Due to the lack of temporary power available from Toronto Hydro on the university's property, the project team would face a significant challenge in conditioning the construction space, especially when using mass timber. Electric heat is the preferred and most efficient form of supplementary temporary heat as it does not add additional moisture and does not require additional dehumidification.
Collaborating closely with TMU, the team identified an electrical source located in a building 500 meters away. Demonstrating innovative thinking, the team and their trade partner, Tungsten Electric, successfully rerouted the electrical source across the rooftops of university buildings to provide the necessary power for the construction of the new building.
“This creative solution exemplifies the entire project team’s ability to “think outside of the box” to collaboratively overcome obstacles and ensure project efficiency”, stated Harshil Kaushal, Senior Superintendent.
Limited Laydown and Storage Areas
The construction site includes TMU’s historic O’Keefe House and is close to the high-traffic Student Learning Centre, making storage and laydown space very limited on a busy downtown campus.
The Team was innovative in their logistics and planning approach.
First, the project team suggested using a unitized curtain wall instead of the originally planned stick frame curtain wall. This alternative met all design requirements and will minimize disruption to students and pedestrians. This type of curtain wall is prefabricated offsite in large panels and then installed as complete units onto the building frame. This method contrasts with stick-build systems which are assembled piece-by-piece on site. This minimizes the impact of construction on constrained sites by negating the need for barriers or occupancy permits.
Second, to solve storage problems, the team proposed using the rooftops of two TMU buildings for laydown space. This saves costs by avoiding the need for offsite storage and optimizes laydown areas.
Site Constraints for Cranes
The construction project is exploring crane options due to unique site constraints. A tower crane with a non-typical foundation, featuring a static undercarriage base above grade, is being considered because traditional bases requiring excavation or piling are not feasible due to underground services and a limited footprint
“The above planning strategies help ensure that the project will run smoothly while minimizing disruption to the university Community”, adds Kaushal. “We’ve also worked closely with the project management team at TMU on site signage and on maintaining access to the Student Learning Centre, which hosts various university events”.
While we have just mobilized in February 2025, we are honoured to be delivering this iconic and important project for TMU that will best serve the collective health and wellness needs of students.
The site in numbers
2
3
1

