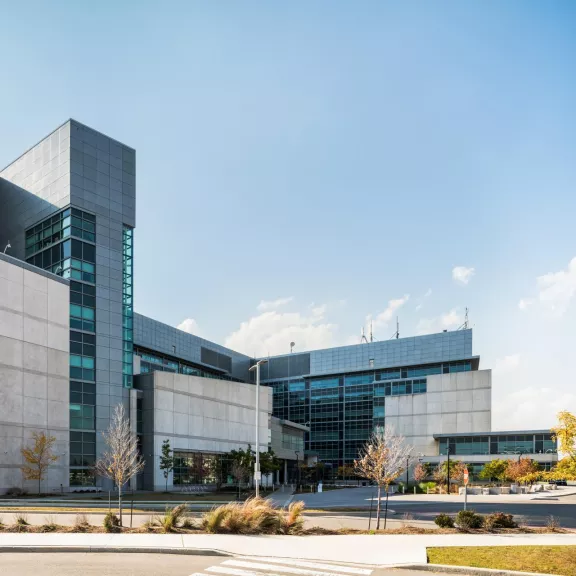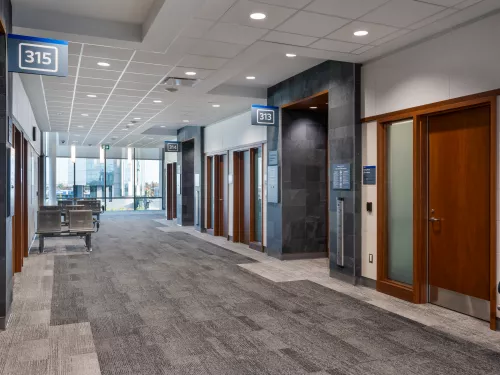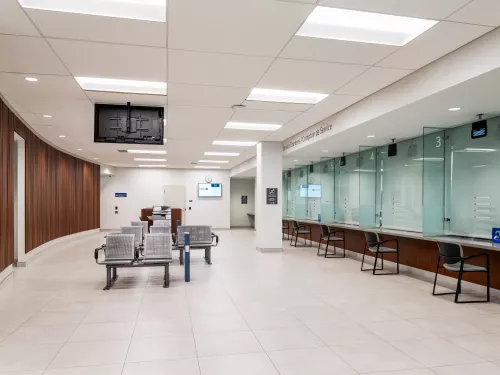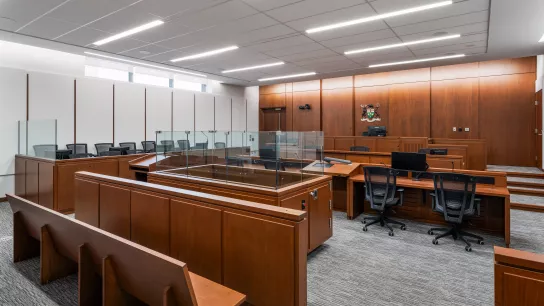Brampton Courthouse Addition (Phase 2) and Toronto Region Bail Centre
- Client
- Infrastructure Ontario (IO) and Ministry of Attorney General (MAG)
- Sector
- Governmental
- Delivery mode
- Design-Build-Finance
- Location
- Brampton and Toronto, ON, CA
- Year built
- 2023

Pomerleau was awarded the P3 design-build contract to complete improvements to the Brampton Courthouse (BCH) at 7755 and 7765 Hurontario Street and to the Toronto Region Bail Centre (TRBC) at 2201 Finch Avenue West. The project scope of the BCH involved a fit-out of four shelled floors (3-6) of a recent addition to the facility; a partial renovation of the existing courthouse; and a partial renovation of the adjacent former Land Registry Building. The TRBC scope of work included a partial renovation of the existing ground floor including a new holding cell area; a partial renovation of the existing tower levels (2 to 5); and a partial renovation of an adjacent two-storey suite that provides additional support space for the bail centre functionality.
Both buildings remained operational during construction, which meant that BCH and TRBC staff needed to be transitioned to other parts of the building, where they could continue to conduct their work uninterrupted, and to vacate space for renovation during this phased project. Most of the construction work was done at night to accommodate the daytime court schedule and the need for judges to access their chambers. Any liaising with the client team, however, was done during traditional working hours, which required efficient communication between site activities and the project management team.

Always Innovative
Pomerleau undertook sophisticated scanning to verify the trueness of walls and floors prior to beginning the fit-out in the recently constructed addition to the BCH. These in-house provided services were instrumental to identifying construction defects, from prior work, that would have presented extreme construction challenges and costs if not addressed.
The project team used Building Information Modeling at the beginning of the project to ensure a deep understanding of the BCH site, which had an existing building model with which to coordinate design.
Also, with the help of a 360-degree camera and the Open Space platform, images were captured on a weekly basis, allowing the project team to capture accurate visuals and provide in-depth progress details to the client. This technology was particularly appreciated by Pomerleau’s partners on the project as they were able to compare to the previous week’s capture without needing to visit the site.
Exemplary Expertise
Pomerleau has significant experience managing projects where the facilities must remain operational, which was a great advantage given the coordination expertise required on this project. Courts had to be in session while the work was undertaken, and all the legal processes around that could not be interrupted or compromised.
This project also required management of a significant furniture program. Pomerleau was responsible for the tendering, procurement, delivery, and installation of all these items within the project schedule. This meant involvement in the design discussions with the end users to gather feedback and ensure that the procured products were meeting the operational needs.
This was new for us, but now it is knowledge we can leverage in the future.
Environmental Considerations
While the project was almost exclusively consisted of interior construction work, noise pollution was a very sensitive environmental consideration at all project sites. Noise sensors were installed to monitor construction noise and to ensure that the work did not exceed the agreed-upon maximum decibel levels, particularly in the courtrooms.
The former Land Registry Building at the Brampton site is an older facility, and as such, Pomerleau had to be aware of potentially hazardous construction materials that were used previously. Strict guidelines were followed for the removal of asbestos during renovation, as well as testing of any materials that were being disturbed that were not captured in the provided Designated Substances Report.



Our Challenges
COVID-19
This project started during the pandemic, so strict protocols were in place, in line with Pomerleau’s Pandemic Response Plan and with government recommendations and requirements.
Noise Limitations
Because both sites involved an active courthouse and judicial chambers, strict noise level requirements had to be adhered to.
Union Strikes
Over the course of this project there were trade union strikes within almost all of the major subtrades on site. During a time when manpower shortages were already a reality, these strikes presented additional challenges for meeting the construction schedule.
Older Buildings
Working in older buildings means potential unforeseen existing conditions that have to be managed, such as hazardous substance detection and management.
Short Design Period
To meet the stipulated delivery dates, Pomerleau and the design team worked under a very tight timeline between the completion of Design Drawings to the issuance of Construction Drawings.
The Site in Figures
130,000
38,850
8
5
50
30