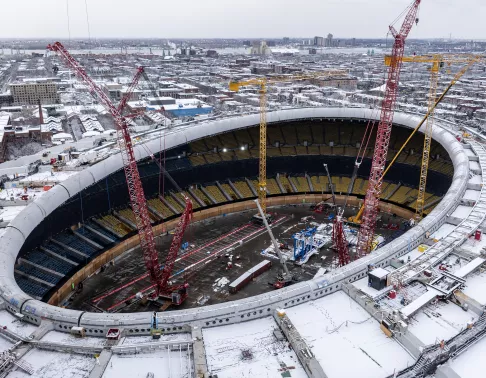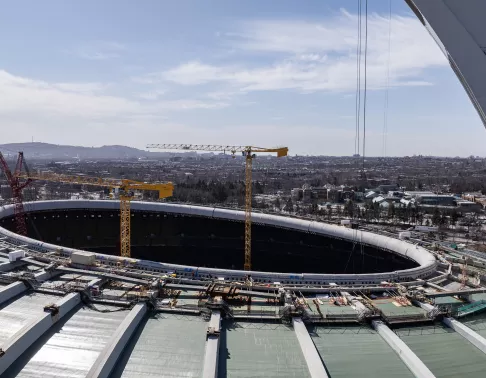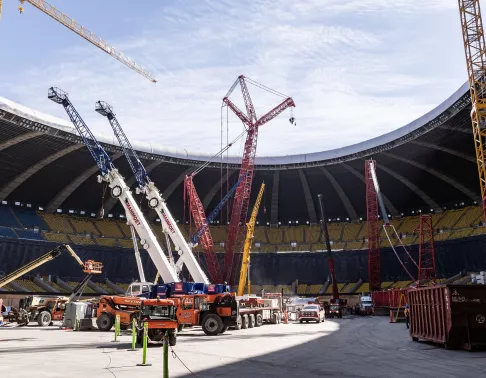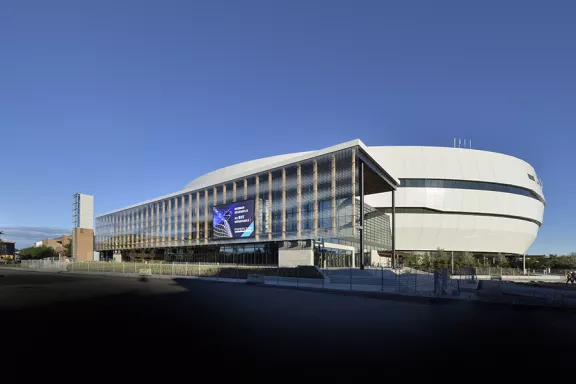
Replacement of the roof of the Olympic Stadium
- Client
- Société de développement et de mise en valeur du Parc olympique
- Sector
- Cultural and Recreational
- Delivery mode
- Lump Sum
- Location
- Montréal, QC, CA
- Year built
- 2027
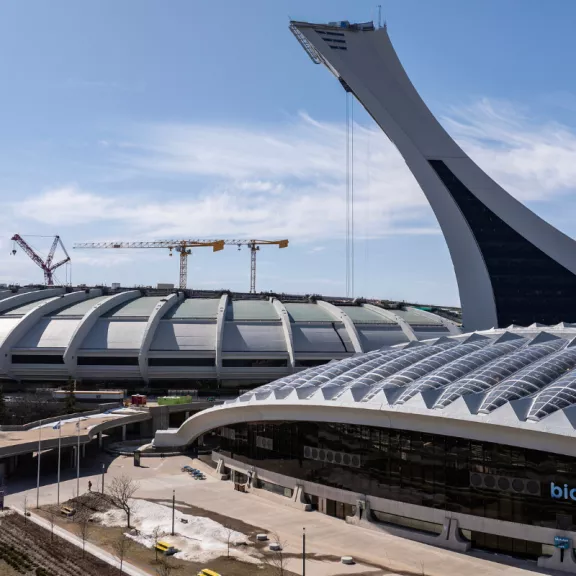
SNAPePHOTO Inc.©
We were commissioned to rebuild the roof of the Olympic Stadium, a landmark for the city of Montreal and an internationally recognized symbol. To conduct the project, we formed the Groupe Construction Pomerleau-Canam consortium, with our partner, the Beauce-based company Canam.
The project is divided into three phases: dismantling the existing roof, deconstructing, and replacing the existing technical ring, and installing the new roof. These stages will take place from the beginning of 2024 to the end of 2027.
The existing concrete technical ring will be replaced by a metal structure covered with a curved aluminum cladding reminiscent of the stadium's existing architecture.
The new roof will be rigid, with a central section made up of a combination of metal structures and membranes, and a peripheral section made of translucent glass to let in daylight. This new roof, built on the ground and then raised to its final position over 60m high, will be supported 75% by the stadium's mast and 25% by the 38 brackets that make up the stadium's existing concrete structure.
Challenges and issues in the Olympic Stadium roof replacement project
The technical challenges of the project are numerous:
Superimposed works require special attention and day-to-day coordination, for which the team has developed specific processes to safeguard everyone's health and safety.
The future installation of the new roof required extensive preparatory work. Over 1,700 m3 of concrete slabs were poured to protect the existing stadium floor, and underground foundations were laid to raise the roof to its final position.
Measuring the behavior of the Stadium's existing structure throughout the demolition work, and adapting it to the fabrication plans for the new construction, required constant coordination of surveying, design, fabrication and construction methods.
With the stadium completely uncovered until the very end of the work, effective winterization ensures that the customer's activities and events can continue. The challenge was to maintain a minimum ambient temperature of 13Co in the interior installations. To guarantee this, the existing electrical and mechanical systems were all modified, and the stadium bleachers were covered with a barrier of thermally insulating tarpaulins.
SNAPePHOTO Inc.©
Innovation in this major project for Montreal
Innovation permeates the entire project, particularly in terms of systems integration. The project stands out for its centralized management of data from all disciplines in an integrated solution that improves access to real-time information, enhances transparency and facilitates collaboration between teams. This recognition highlights the ongoing passion of our employees to provide exemplary management of every project we undertake. In fact, the project was a finalist in the Construction Management category at the Building Transformations Innovation Awards.
The project was also fully modeled using BIM (Building Information Modeling) technology.
Consortium members
Pomerleau
The dismantling of the Olympic Stadium roof in figures
1 332
42 019
22 237
