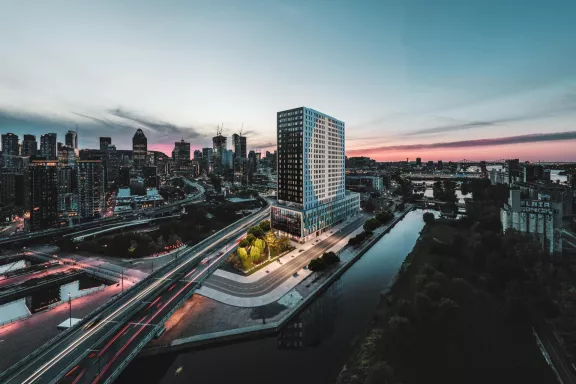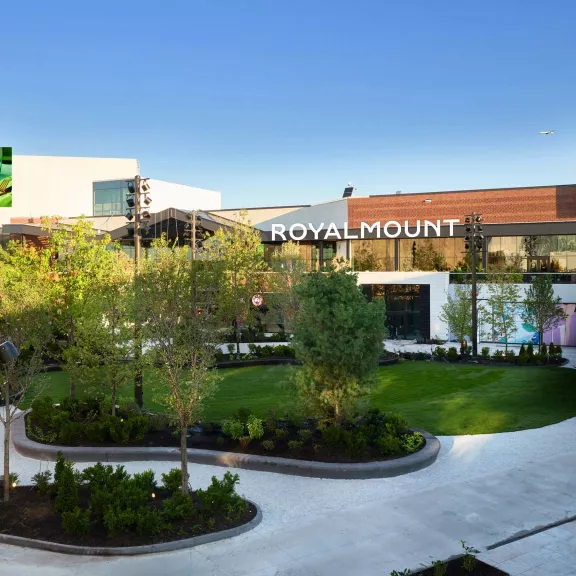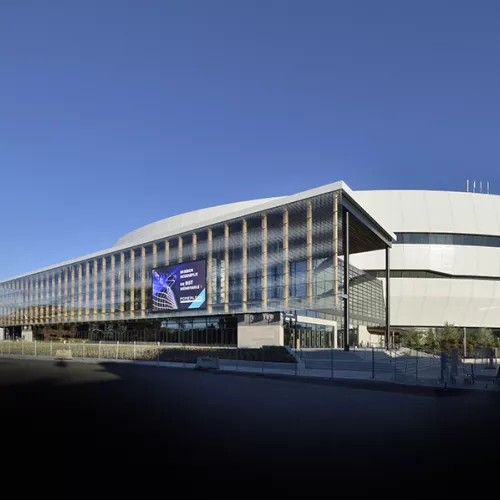
ROYALMOUNT Phase 1
- Client
- Carbonleo
- Sector
- Commercial
- Delivery mode
- Construction Management
- Location
- Montreal , QC, CA
- Year built
- 2024

Building a destination that blends creativity, human connection, and sustainability
Project Vision
ROYALMOUNT’s mission is to foster human connections in a destination where connectivity, creativity, and sustainability come together as a unique whole. With innovative spaces, its public art trail, and eco-responsible vision, ROYALMOUNT is set to become the largest LEED Gold-certified retail development in Canada.
Key Features
Shopping center size: 824,000 square feet
5 temporary outdoor parking lots totaling 642,000 square feet
Bicycle parking spaces: 566
Over 18,577 trees, shrubs, plants, and perennials on-site
44 electric vehicle charging stations
Energy loop allowing for a 93% reduction in greenhouse gas (GHG) emissions compared to a similar shopping center
Covered pedestrian walkway directly connecting the site to Montreal’s De la Savane metro station
2 elevators, including 4 panoramic, and 26 escalators between the parking levels and the shopping center
Environmental Objective
LEED Gold Certification
Thanks to its various eco-responsible components, including its water-saving system, commitment to green mobility and biodiversity, the project aims to achieve LEED Gold certification for its commitment to environmental sustainability. Over 80% of materials and waste generated during construction were recycled.
Human Aspect and Connections
ROYALMOUNT is not just about its size or modern infrastructure. It is the result of the hard work of our project teams, who collaborated over four years to bring this project to life. True to its mission, ROYALMOUNT has become, for Pomerleau, a place where people meet, exchange and create lasting connections.
The project puts people at the heart of its development. The entirely pedestrianized site offers accessible green spaces and gathering opportunities, such as its public art trail and event programming, to cultivate human connection and encourage social interactions.
Our Challenge
Traffic Management
The shopping center is located at the intersection of two major highways, requiring meticulous planning for traffic management in this highly frequented area. Mitigation measures, including the addition of highway ramps, have been implemented.
The Site in Figures
824,000
93%
77,000
170


