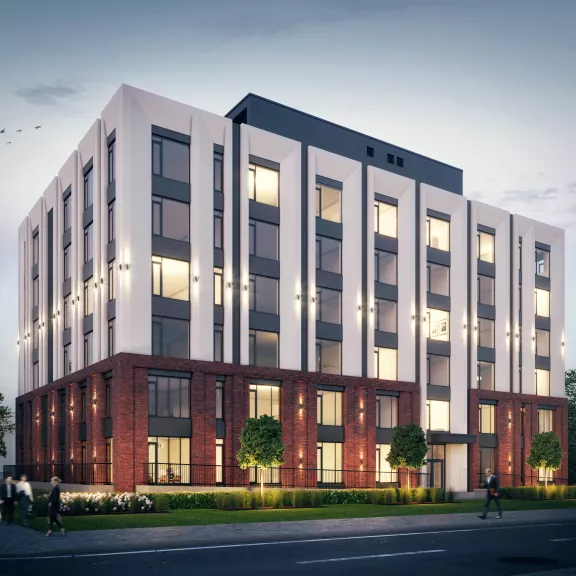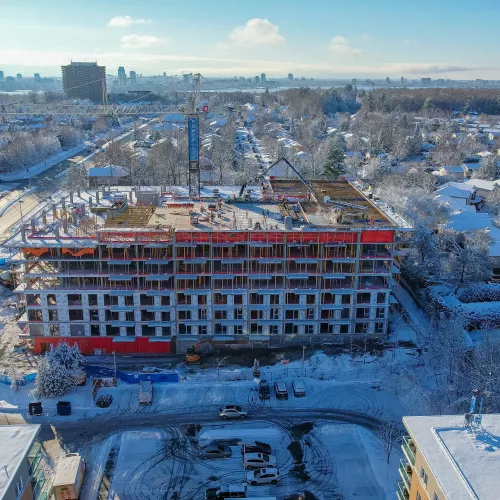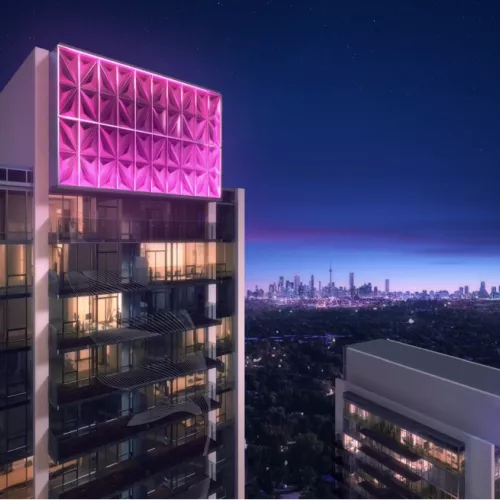
300 Tremblay Road
- Client
- TCU Development Corporation
- Sector
- Residential
- Delivery mode
- Construction Management
- Location
- Ottawa, ON, CA
- Year built
- 2026

Growing the Ottawa Housing Market
Pomerleau is pleased to contribute to the growth of the Ottawa housing market as we break ground on this new mid-rise project by TCU Development Corporation in Alta Vista, Ottawa.
Designed by Project 1 Studios, 300 Tremblay is a multi-use six-storey building with 100 units, one commercial space, a penthouse for mechanical equipment, two concrete floors, wooden floors for the remaining levels, a fitness room, tenant lounge and a roof-top terrace.
The building design – an interpretation of a typical ‘warehouse’ building – offers large expanses of glazed openings, upscale interior finishes, with an exterior clad in reddish toned brick. From its location on Tremblay Rd., the building is set to become an important gateway between a residential thoroughfare and an active pedestrian environment.
Innovations
This project employs a hybrid construction approach, transitioning from concrete to wood, which contributes to carbon dioxide reduction with every cubic meter of wood used. The exterior wood framing walls as well as the interior demising walls will be premanufactured which greatly contributes to reducing the duration of the overall project schedule.
Logistics and Vibration Management
Given the tight site, logistics must be meticulously managed. A third-party consultant was engaged by the client to develop a comprehensive vibration management plan to mitigate impacts on surrounding structures, including a tunnel and a hydroelectric duct bank.
Environmental Considerations
The project includes a comprehensive contaminated soil removal procedure, managed by an in-house environmental team that developed a plan to remove all site soil. Due to the high groundwater table, water discharge and pumping are necessary during this period. The team obtained an EASR permit to pump 400,000 liters per day, with the discharge passing through filtration bags. Weekly water sampling is conducted to ensure compliance with City standards, and this process will continue throughout the project's duration.
Challenges
Proximity to Utilities
One of the main challenges is the proximity to utilities. Specialized plans were required for utility providers to navigate these constraints safely.
Site Size
The small site presents significant logistical challenges, particularly with shoring operations near the property line.
Utility Coordination
Managing the impact of existing utilities, such as the fiber optic line, requires precise coordination and innovative solutions to ensure uninterrupted service.
The Site in Figures
19.89 m
2
5
100
170
1 m3

