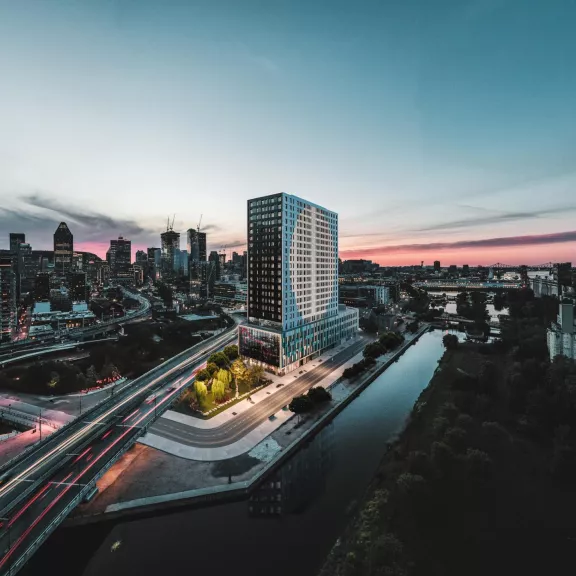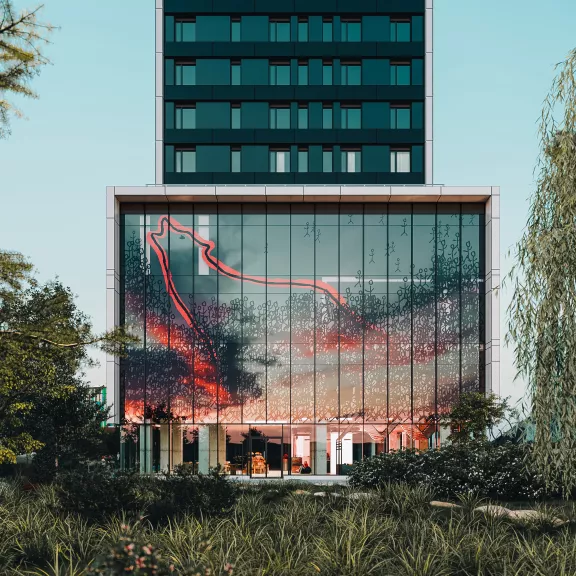Haleco: Rethinking Urban Life
- Client
- Demain Montréal - C40 Reinventing Cities
- Sector
- Residential
- Delivery mode
- Design-Build-Finance-Operate
- Location
- Montréal, QC, CA

Pomerleau is designing and building Haleco, a mixed-use tower with 327 rental units, 65 affordable housing units and 40 community housing units. This real estate development project, the winner of C40’s international Reinventing Cities competition, promotes the coexistence of the values of community, sustainability, inclusion and circular economy.
Specifically, Pomerleau is responsible for the design and construction of the building, which entails tendering and managing all subcontractors and project consultants. In-house design-build and high-rise expertise's have been called upon.
Total office space covers 3,991 m2 while retail space takes up 2,426 m2. Le Marché, a pioneering circular-economy shopping mall in Montreal, and a community gathering space in and around the project are planned. In addition, an urban farm is planned for the basement, covering approximately 500 m2.
BIM modelling was used for clash detection and for electromechanical coordination. In addition, drones are being used to record the site’s evolution from above, while Spot the robotic dog has been brought on site to capture data. Concrete maturity sensors are used to record the strength of the concrete in real time and remove formwork as quickly as possible. This enables the construction teams to accelerate the overall schedule.
A masterful artwork by artist Marc Séguin was integrated into the building's façade. We put the construction solutions in place to make these creative ambitions possible and bring them to life.
During the construction process, precautions were taken to decontaminate the site with the help of experts. As the site is a registered archaeological site, the team worked closely with archaeologists. During the initial excavations, the millstones of an early 19th-century windmill were discovered and will be displayed in an area of the site to be known as "Mill Square".

Sustainability is at the Heart of the Project
The project is targeting LEED Platinum certification with a design that prioritizes a holistically sustainable lifestyle, particularly through carbon reduction. The designers surpassed the usual energy-saving parameters for residential buildings by proposing an 8,113 m2 metal-clad envelope that stands out for its thermal resistance and energy efficiency, thus meeting the requirements for LEED Platinum certification. Particular attention was paid to the details, to avoid thermal bridges, and to the project's energy supply. The project will be equipped with a 100% electric system, connected to local energy supplier. This was Pomerleau’s first in-house management of the LEED certification process, establishing this as an integrated service on projects going forward. This demonstrates the depth of Pomerleau's expertise in sustainable certifications.
In addition, the principles of regeneration and preservation of biodiversity guided the choices made by the project designers. As a result, less than 50% of the site will be built, with most of the land being revegetated with native and adapted species, without the need for irrigation, ensuring greater respect for the surrounding biodiversity. The project will include a community garden, fruit trees and a pollinator garden that will contribute to the area's green/open space, fully accessible to the community.
Our Challenges
Significant Decontamination and Archaeological Requirements
The entire Haleco site required major decontamination. This meant excavating soil and working not only with decontamination experts but with archaeologists, given it is a registered archaeological site requiring cataloguing of any artifacts discovered, and proper preservation of archaeological remains.
High Water Levels
During excavation, the canal water levels were very high, forcing crews to rigorously manage the water with pumps and wells during the work while meeting the tight schedule.
Managing Busy Areas
Because Old Montreal, Griffintown and the Lachine Canal are major tourist attractions, the team must carefully manage foot and cycling traffic, especially on the canal side. Luckily, Pomerleau has a great deal of experience managing densely populated areas and it put this expertise to good use.
Managing Tree Population
Pomerleau had to cut down the trees on the site, and in keeping with a focus on environmental consciousness, sent the cut-down trees to a non-profit organization to be made into hardwood floors, storing carbon instead of releasing it into the atmosphere during decomposition. Perhaps Pomerleau will use that flooring in future projects!
The Site in Figures
154,000
11 200 m3
21
2