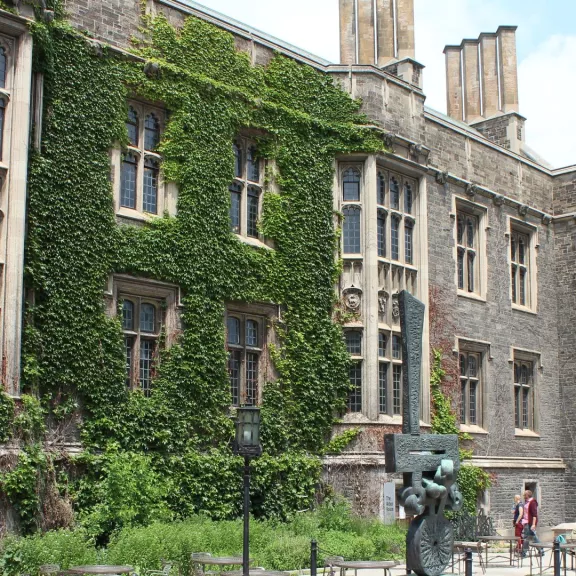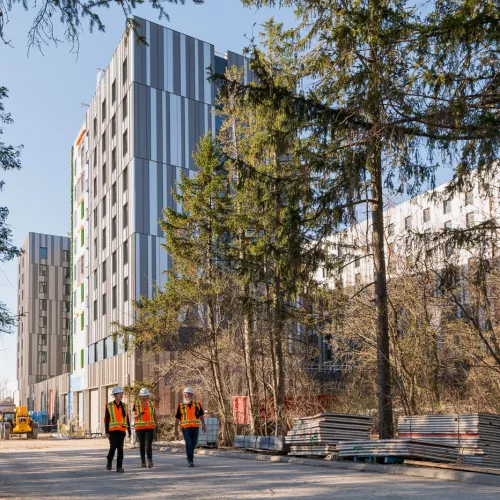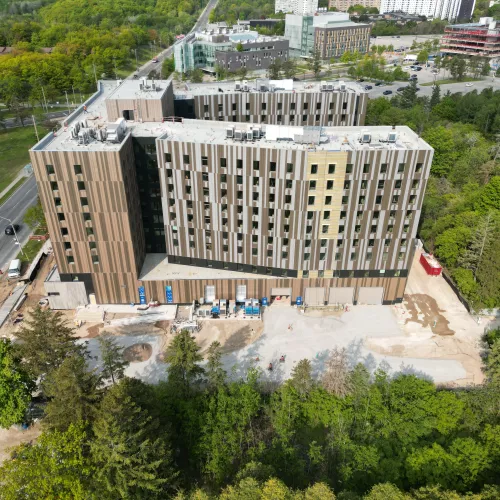
Hart House: What's Old Is New Again
- Client
- University of Toronto
- Sector
- Educational
- Delivery mode
- Construction Management
- Location
- Toronto, ON, CA
- Year built
- 2026

Overview of the Hart House Project, Phase 1
Pomerleau was awarded Phase I of the years-in-the planning eight-phase project to upgrade the University of Toronto's Hart House, a student-focused centre for the arts and wellness, over the next decade. It's being tackled by the company's Special Project Division in Toronto, which specializes in complex renovation and retrofit projects under $30 million.
The rationale behind breaking this project into so many phases is one of the same reasons why it's such a challenging project -- U of T wants Hart House to remain open during the entire renovation process because it's so critical to the student experience as the largest student centre across all the U of T campuses.
Therefore, the school sought an experienced construction management partner and given the deepening relationship between Pomerleau and U of T over several successful projects, including Harmony Commons and the Academic Tower, we were pleased to be awarded the contract.
A historical site, Hart House needs modernization as it enters its second century of existence. Much of the infrastructure is from the mid-1970s, with some dating to the '40s. Over half its key infrastructure components have already exceeded expected lifespans.
What We're Doing in Phase 1: Construction and Renovation
This phase consists of construction of space for mechanical/electrical infrastructure to enable future renovations and retrofit of the building.
There are three main areas of the project:
1. Construction of a duct bank (exterior, new construction);
2. Renovation of existing squash courts for conversion to a mechanical/electrical space; and
3. A six-metre deep excavation for a basement and sub-basement adjacent to the building, which finishes at grade (new space).
Because the work involves three areas of the building, it has to be scheduled and organized in a manner, so the student experience is not affected, and given that this facility is in use virtually all the time, that's no small task.
Heritage space preservation underscores this entire project, but it will ultimately result in a more sustainable and accessible Hart House.
Technology and Innovation for this Building Project
Because of the nature of this project, technology was not deployed to the same scale as most Pomerleau projects.
Having said that, there were still innovations at play, including:
Clash detection with the design to ensure the existing structure is not compromised;
A very detailed 3D scan of the building was executed to help with the design and give Pomerleau a good indication of the starting point, which was very important given its status as a heritage building, thereby requiring more vigilant levels of protection; and
IoT sensors are being employed to track vibration, humidity, water, etc. These are monitored through an app which sends out alarms when a matter requires attention.
The Unique Aspects of the University of Toronto's Hart House Project
The most fascinating component of this project is that Hart House, itself, is a heritage building which opened in 1919 and helped spur the Gothic revival in the Beaux-Arts manner at universities and schools across Canada in the 1920s.
The Different Challenges of Working on the Hart House Building
The key challenge in this project is that Hart House is a heritage building, so this needs to be carefully maintained, and that the university wants the facility to remain open, therefore the process must be as unobtrusive as possible.
Meticulous planning has been done so there's been absolutely no changes necessary to the facility's event schedule.
Challenge: Remaining Open
Solutions: Pomerleau has employed its standard procedures here, including plenty of signage; ensuring safety for alternate pedestrian routes; and a site plan that has gone through several iterations to ensure there's as little intrusion to the students as possible.
There may be some work done at night and during off hours to ensure that the squash courts, gym and theatre sections all remain in full operation. When Pomerleau must take over a space, it will provide an alternate access route.
Challenge: Traffic Around the Building
Solutions: There's a by-law in review now to close one street lane, while retaining the two bike lanes going south, so maintaining safety for cyclists will be addressed, but vehicle traffic will be affected. For pedestrians, there will still be a temporary sidewalk on Queen's Park Circle.
Pomerleau will keep its trailers at the back of the building to minimize intrusiveness.
Our Take on this Renovation Project
Here's what a couple of key Pomerleau people who are overseeing the project had to say...
If people don't know that this project is happening, that's a good thing because that means we've done our job. So, what does success look like at the end of this job? It’s that Phase II happens, and people are surprised that the space is ready for the next general contractor and hopefully that’s us!
I love historical buildings. I think there's long-lasting value in having the Special Projects team bring our expertise to upgrade Hart House to modern standards. Pomerleau has a team that can work with clients to come up with solutions that will bring historical buildings to life while preserving the beauty of yesteryear.
The Hart House Project: By the Numbers
106
1M
365
Since it first opened its doors in 1919, Hart House has sought to function as a place where students, as well as faculty, staff, alumni and members of the broader community, find welcome and unique ways to connect with each other and the broader world through engagement with the arts, dialogue and wellness. Operating from a historic facility more than 200,000 square feet in size, as well as a 150-acre farm in Caledon, Ontario, Hart House offers a wide range of services to both students and community members through a social enterprise model that generates revenue to support its student-focused programming on all three of the University of Toronto’s campuses.
Open 365 days a year, our facilities include a range of impressive rooms for study, dining, recreation and socializing, a modern athletics and aquatics facility, a satellite farm location, the acclaimed Justina M. Barnicke Art Gallery, a dynamic theatre, complete wedding, meeting and event services as well as the top-rated Gallery Grill restaurant all housed within a stunning, neo-Gothic building.
Commissioned in 1911 by Vincent Massey, Hart House was completed in 1919 and gifted to the University of Toronto as a gathering place for students.

