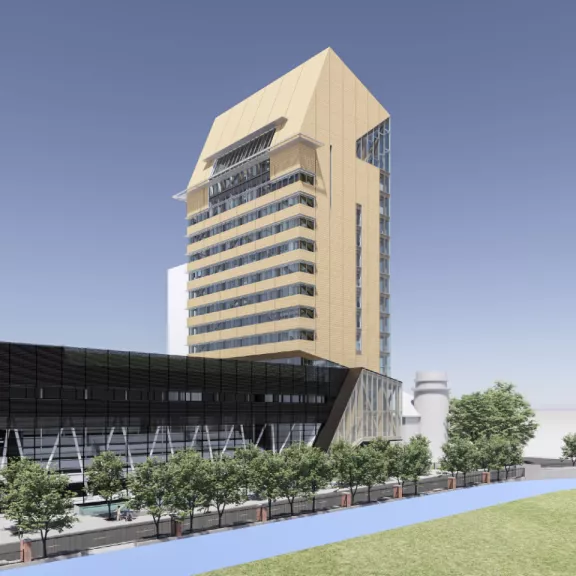University of Toronto Academic Wood Tower
- Client
- The University of Toronto
- Sector
- Educational
- Delivery mode
- Guaranteed Maximum Price (GMP)
- Location
- Toronto, ON, CA
- Year built
- 2026

Pomerleau won the contract for the preconstruction, value engineering, design-assist and construction of the University of Toronto Academic Wood Tower, which, at 14 storeys and 77 metres high, will be the tallest mass timber structure in Canada. The new tower is expected to become a landmark example of tall hybrid steel-timber structures. The building will house a number of academic units, including Rotman Executive Programs, the Munk School of Global Affairs & Public Policy and the Faculty of Kinesiology & Physical Education.
Mass timber projects, while increasing in popularity, are not yet commonplace. This meant that the Pomerleau and consultant teams had to engage in specific discussions with the City of Toronto to ensure all of the details around permitting and code reviews were in place given the height of the tower. It was a great opportunity to drive a new process for a building type that will certainly become more conventional over time.
Because a portion of the building is cantilevered over the existing building, the construction is particularly complex. The fact that it is a mass timber structure brings additional challenges to that complexity.
Before construction, Pomerleau was responsible for the preconstruction phase of the project, involving value engineering that significantly reduced the cost of the project to meet the client’s budget.
Pomerleau has developed a strong expertise in mass timber projects as this is one of a number it has constructed. In fact, Pomerleau has been building Mass Timber since 2008 (starting with FondAction in Quebec City). We have completed over 20 mass timber projects, with UTAT being our first mass timber project in Ontario.
Construction Involves:
- Partial demolition and renovation of the existing building.
- Building on top of an occupied building (Goldring Centre for high-performance sport) and next to the historic Munk School of Global Affairs & Public Policy.
- Downtown project site in a congested neighbourhood with limited staging space requiring just-in-time delivery.
- The incorporation of a prefabricated panelized building envelope system.
Innovative technology used for the project includes BIM and VDC for clash detection, sleeving and pre-coordinated openings, and the reality capture for modeling existing conditions. IOT sensors are used for moisture monitoring, an essential element in wood construction. Further, AI is being used in the prevention of quality issues on the site.

Protecting the Environment
A mass timber project of this nature follows a growing international trend towards tall timber structures, which are lauded for their low carbon footprint and fire safety.
The building envelope has been designed to showcase the mass timber structure while limiting solar gain and ensuring high energy performance and thermal comfort for the occupants.
Our Challenges
Building on top of an occupied, existing building is challenging!
The tower is an extension to an existing building. We are building 14 storeys on top of a current structure, for which we are not constructing foundations. This is an unusual situation. In addition, student traffic is constant, adding a significant safety dimension to the project.
Historic Building Within Reach
The historic Munk School of Global Affairs & Public Policy at the Observatory is next door to the construction site; ensuring its protection is paramount.
Challenges Specific to Mass Timber Projects
Wood swells if it is too wet, and if it dries too fast, it can crack. To manage this aspect, IOT sensors are being used to track moisture and ensure that the wood is kept in a stable state to avoid such issues. Pomerleau will implement moisture management strategies throughout construction, including the use of humidification and dehumidification, fans and temporary HVAC units, etc.
Because wood deflects and shrinks much more than concrete or steel, extra care is taken in the monitoring of the settling of the building. Moisture management is an important part of this.
The Need for Quiet in the Existing Building
Within the Goldring Centre for High Performance Sport, on top of which the tower is being constructed, there is a medical clinic open during the day. Pomerleau has worked closely with the client's stakeholders to ensure minimal disruption to occupants and building users.
Congested Downtown Site
This project is being constructed on the University of Toronto’s St. George Campus, a congested downtown site that is surrounded by buildings, busy streets and many pedestrians. In addition to busy campus destinations, are the Royal Ontario Museum and Varsity Field. Pomerleau is calling upon strong traffic and pedestrian management skills to manage this project.
If you took all the dimensional lumber pieces (2x4, 2x6 etc) used in the structure and laid them end-to-end, they would reach from Toronto to Montreal!
The Site in Figures
77
264
92,000
350
11