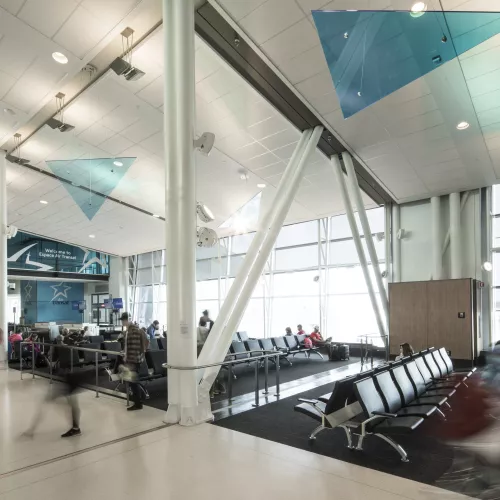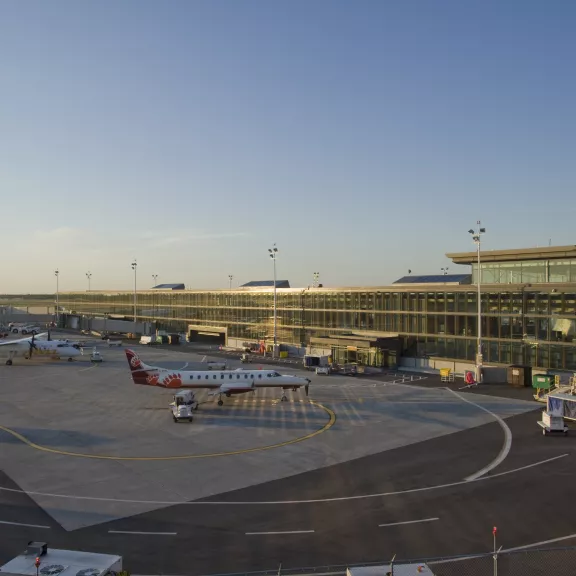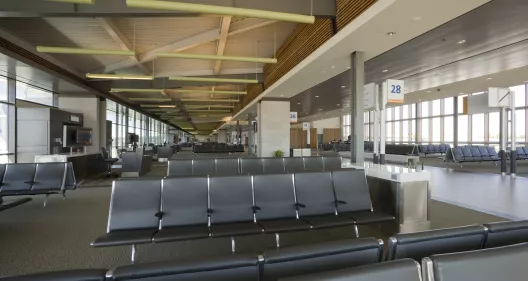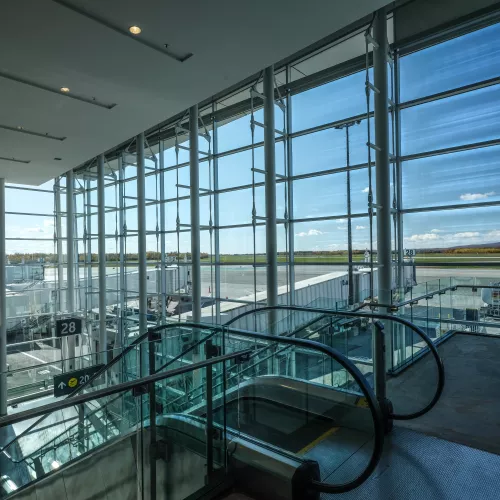
MacDonald-Cartier International Airport
- Client
- Ottawa Macdonald-Cartier International Airport Authority
- Sector
- Transportation
- Delivery mode
- Lump Sum
- Location
- Ottawa, ON, CA
- Year built
- 2008

Expansion & rehabilitation of the airport terminal
Our mandate was to expand the Ottawa Macdonald-Cartier International Airport, rehabilitate the elevated roadway and fit out the Air Canada Maple Leaf Lounge.
We rose to the challenge of complying with strict on-site access and movement regulations throughout the project.
We demolished nearly one-third of the old terminal to make way for the new construction. Prior to this phase, we relocated the communication, water and sewer networks, connecting the electrical grid to the existing system.
The expansion involved these new elements:
- 12 boarding gates
- Seven articulated and five fixed passenger bridges
- Passenger hold rooms, two lounges, offices, training areas, and common areas
- A terminal area extension of almost 17,000 m2 on all three levels
The ground and second levels are made of concrete. The third level is framed in steel. The new terminal section is surrounded by a curtain wall to match the existing sections. In addition, our team coordinated the work on the apron.

Our challenges
Complying with strict regulations
We fully complied with strict on-site access and movement regulations and all equipment height restrictions.
Mandatory security clearance
Every member of our team had to obtain mandatory security clearance to enter the site.
Site facts & figures
17,000 m2
16,800 m2

