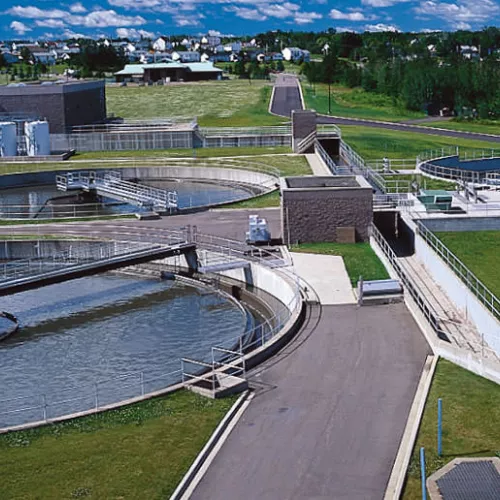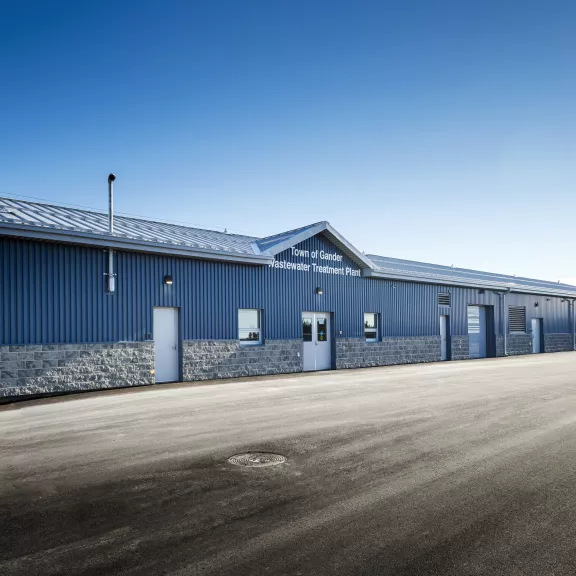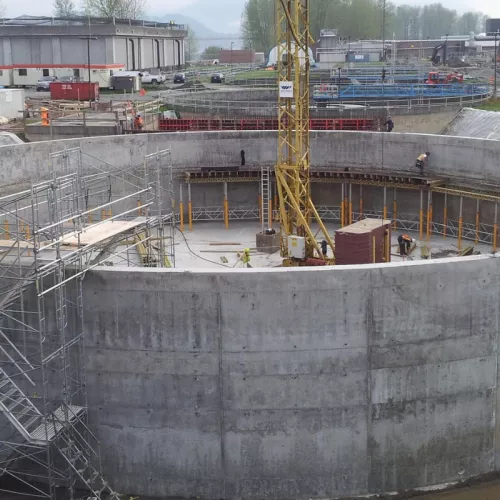
Gander Wastewater Treatment Plant
- Client
- Town of Gander
- Sector
- Water treatment
- Delivery mode
- Design-Build
- Location
- Gander, NL, CA
- Year built
- 2020

End-to-End Plant Construction
The Town of Gander awarded the entire mandate in self-performed work mode to build a pumping station and a wastewater treatment plant, including an operations and chlorination building, plus four outdoor gravity lagoons, each measuring approximately 65,532 m2.
The one-storey, 2,000 m2 operations building includes the following elements:
- A water intake facility
- An ultraviolet (UV) treatment room
- Office space
- Staff rooms
- A workshop with an indoor rail crane system
- A washroom
- An accessible locker room
- Kitchen
- A janitorial room
- A laundry room
- A laboratory (equipped with a fume hood for sample testing)
This major project replaced two existing wastewater treatment plants.
In the operations building, there is a workroom that serves as the entrance to the building for raw wastewater. In this room, a screen system filters, removes and stores large waste.
The remaining wastewater passes through the screen to the four lagoons, where it is treated by a fan diffusion system. Next, the water enters the UV disinfection room, where the TrojanUV performs the final treatment. At this point, the water finally exits the building and flows into Gander's Whitman Pond.
We completed the project quickly and efficiently, keeping operating costs under the client's budget.
Our Challenges
Tight Control of Operating Costs
We designed a wastewater treatment system, keeping operating costs below a specified budgetary threshold.
Existing Peat Bog
We completely removed and replaced the peat bog on the site with suitable backfill.
The Site in Figures
65,532 m2
4

