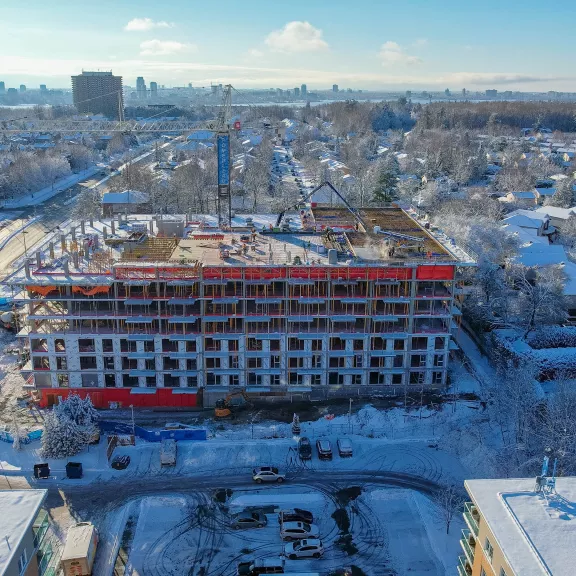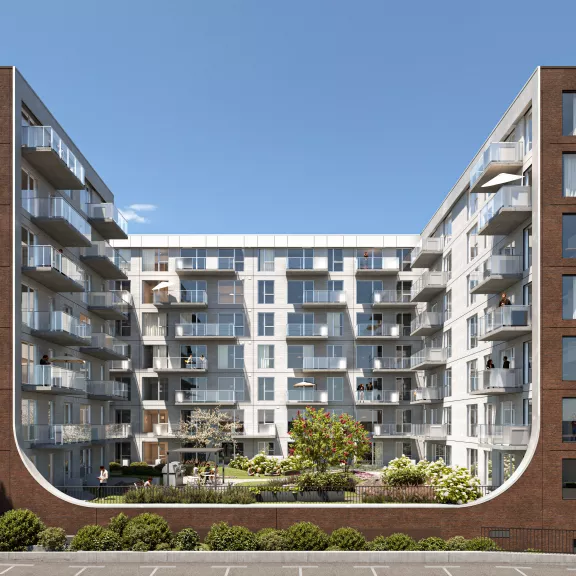Mellem Manoir-des-Trembles
- Client
- Mellem
- Sector
- Residential
- Delivery mode
- Lump Sum
- Location
- Gatineau, QC, CA
- Year built
- 2024

Rental Units In Manoir-des-Trembles-Val-Tétreau
Pomerleau is building Mellem Manoir des Trembles, an 8-storey, 189-unit rental project in Gatineau's Manoir-des-Trembles-Val-Tétreau district. Developer Maître Carré and architects ACDF Architecture have created spaces that emphasize community values and wellness, including coworking spaces and a community garden.
Environmental Considerations
With community in mind, the team took the necessary steps to obtain LEED certification, thanks to Pomerleau's support services. This certification requires that the building's design and construction include a range of actions and commitments, such as:
- Strategic choice of the building’s location.
- Proximity (access) and diversity of available means of transport.
- Proximity to different types of services.
- Construction on a previously decontaminated and revitalized urban site.
- Efficient management of water, energy, materials and resources.
- Innovation.
- Attention to indoor environmental quality.
Maître Carré benefited from proper guidance and advice from our in-house specialists to achieve certification. Pomerleau's sustainable development team is ensuring that everything will be in place to meet the most rigorous criteria and make Mellem Manoir-des-Trembles a sustainable living space.
Projections suggest that the building's energy-efficient performance will exceed the National Energy Code standards for buildings by 25-30%.
Underground parking for tenant vehicles, and the building's green and white roof play an active role in reducing heat islands when temperatures rise.

Our Challenges
Limited Space
As the space on which the building is being constructed is quite restricted, the site team had to adapt its methods. For example, an engineering firm specializing in retaining structures, designed a large gabion wall at the rear of the lot, as well as a retaining wall at the boundary with the neighbouring parking lot, given the variations in slope.
Soil Quality
The load-bearing capacity of the site soils proved to be very poor in comparison with the geotechnical report. We therefore had to re-evaluate the capacity and design of the foundations during the construction phase. As a result, the foundations were changed from a threaded footing to a floating structural slab.
Minimal Disturbance to be Maintained
As the project is adjacent to a residential area, a great deal of communication and planning took place to ensure that the project was well accepted in the surrounding area. This coordination work was carried out with the City of Gatineau to mitigate risks to pedestrians and cyclists.
The Site in Figures
14,000 m3
378
20