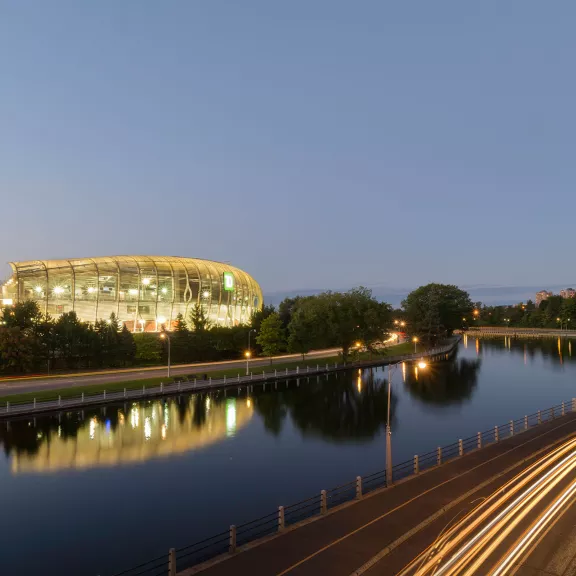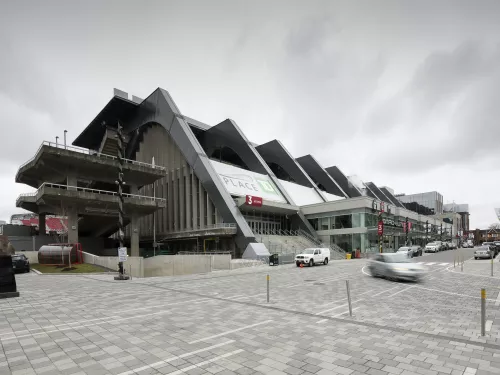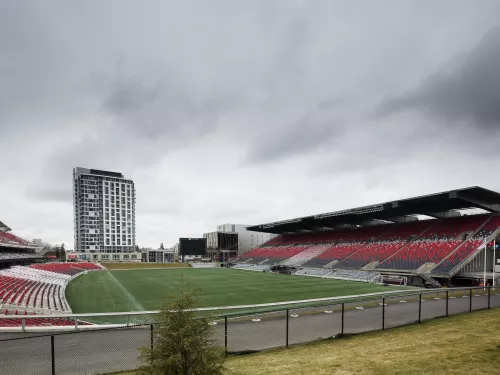
Lansdowne Park - Horticulture Building
Commercial
Ottawa, ON, CA

Our mandate was to revitalize Lansdowne Park, a historic sports complex in Ottawa. Despite the 400 workers to coordinate, the project's complexity and a wide range of criteria, we effectively transformed the complex into a full-fledged urban village designed for pedestrians.
Prior to construction, we also participated in the structural design process to optimize the reinforcements of the buildings above the underground parking lot. We also designed the electromechanical components to optimize their distribution and streamline the structure accordingly.


We had to fast-track the project with strict criteria and complex planning. Our mandate called for us to oversee the work of nearly 400 employees at the project's peak.
400
1,370