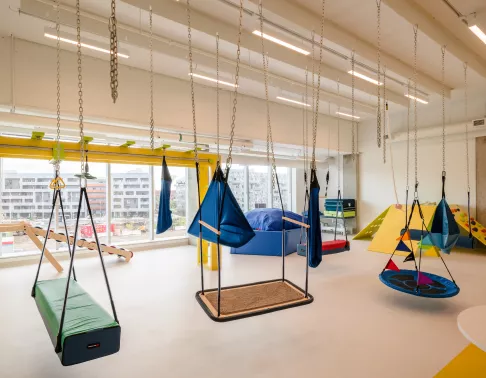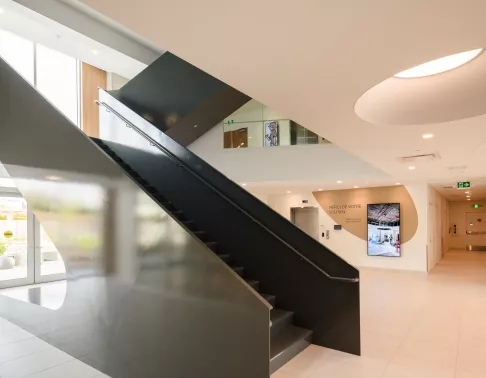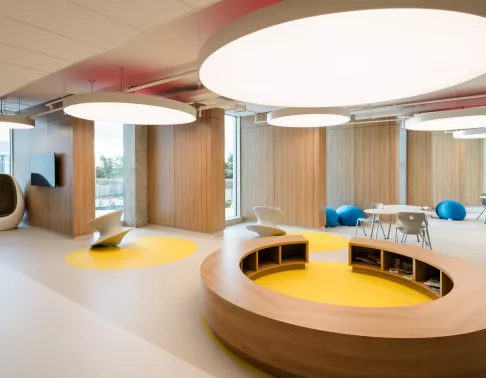Giant Steps School
- Client
- Société de développement Angus
- Sector
- Educational
- Delivery mode
- Lump Sum
- Location
- Montréal, QC, CA
- Year built
- 2023
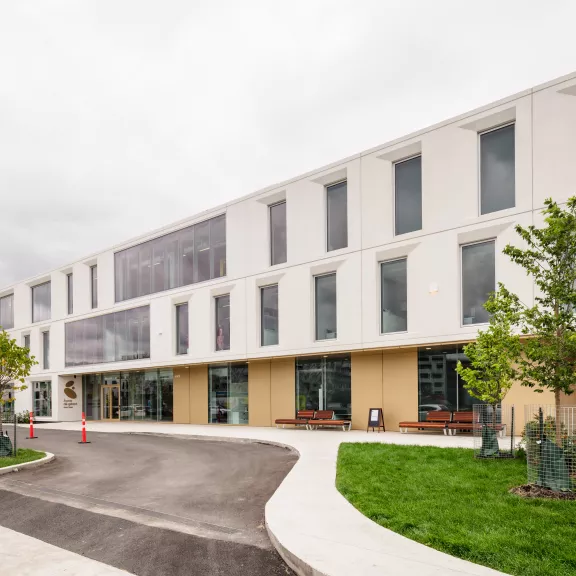
Construction of a Specialized Needs Education Centre
Pomerleau won the contract to construct a new state-of-the art building to house Giant Steps Centre, which has been an important institution in Montreal for more than 40 years. The new facility meets the demands of a growing number of people with complex needs along the autism spectrum. As of September 2023, more than 300 students, teachers and staff converge there every day. The new location brings under one roof the school, an adult education and employment centre, a resource and training centre, and an autism research and innovation centre. The building required many strategic considerations because of its multifunctionality and the fact that its clientele ranges in age from 5 to 21.
The semi circle shape of the back side of the building allows for a full view of the centre’s backyard from any angle. The backyard is in fact a mini-park which provides a playful and stimulating environment, complete with a waterplay park, a mini racetrack and play structures to promote physical activities.
Pomerleau was responsible for the construction of the new building, which involved various areas of expertise. For example:
- Even though the contract type was lump sum, Pomerleau’s extensive experience with design-build projects was extremely useful as the design evolved while the project was undergoing construction.
- The expertise Pomerleau gained in the past in acoustics in the construction of theatres came to great use on this project. Acoustics were emphasized in the design and construction of partition walls.
- In terms of innovative aspects, Pomerleau used sensors for the curing of the concrete that was poured for the radius of the crane used on site. The sensors enabled the team to determine when the concrete was cured and when, therefore, work could continue.
Pomerleau also worked closely with subcontractors to devise creative solutions to reduce costs.
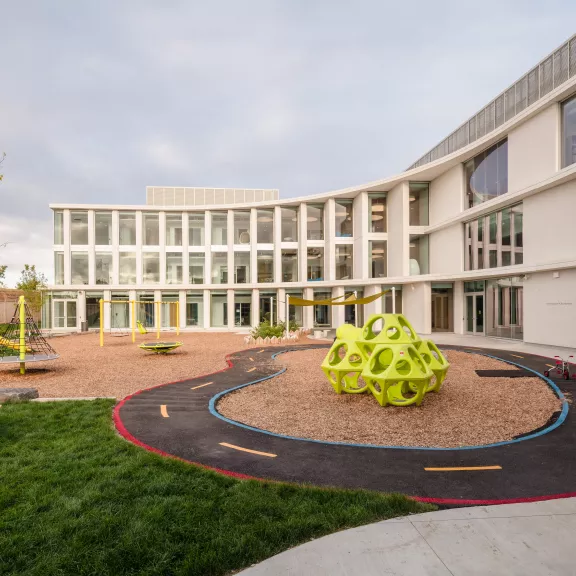
Our Challenges
Pre-Fabricated Concrete Panels
The building envelope consisted of prefabricated concrete panels supplied by BPDL, a partner with whom Pomerleau has worked closely, under a design-assist agreement, which resulted in managing some unusual aspects. For example, the design of the huge concrete canopies overhanging the inner courtyard was a first, both in terms of design and construction, for our partner.
Evolving Design
Because the plans were evolving when construction began, the project team had to be flexible and open-minded while working with the consultant team. Pomerleau’s experience as a design-builder proved useful and the collaborative relationship with the designers was an asset for the progress of the project.
Acoustics and Lighting had to be Just Right
Given the multiple uses of the building and the different age groups with different levels of complex needs, getting the acoustics and lighting right was paramount. During construction, Pomerleau worked in close collaboration with its subcontractors to monitor the site to ensure that acoustic details complied with the criteria set out by the acoustics engineers.
The Site in Figures
1 500 m2
300-m2
