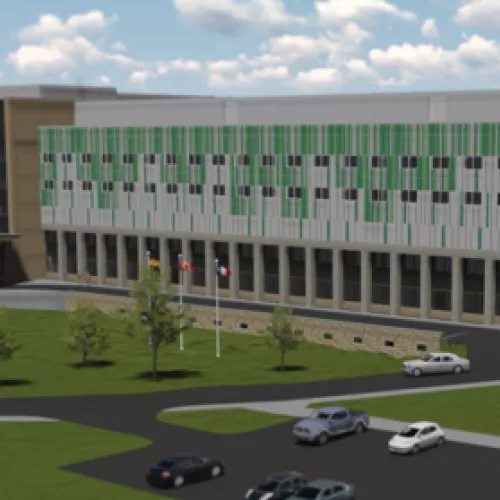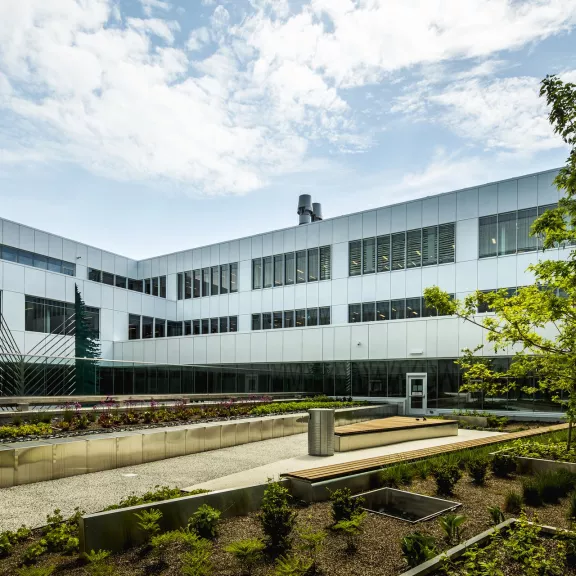
Chaleur Regional Hospital Annex Addition and Renovation
Health and Research
Bathurst, NB, CA

Our team was awarded the project to build a new hospital complex (NCH) on the land behind the Enfant-Jésus Hospital.
We had to remove asbestos and treat contaminated soil on the site.
We implemented special measures, such as strict vibration and dust control, to perform our work without disrupting the hospital's operations.
To carry out our work in a confined space with no storage space, we had to skillfully manage the logistics and schedule the delivery of materials on an as-needed basis.
78,100 m2
42,100 m2