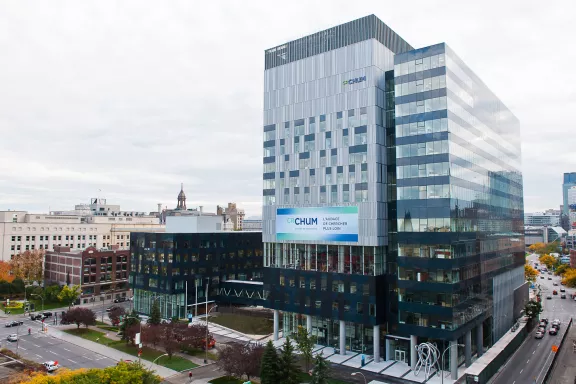
University of Montreal Hospital Research Centre (CRCHUM)
Health and Research
Montreal, QC, CA

Our team was awarded the mandate to add an annex to the Chaleur Regional Hospital in Bathurst, New Brunswick.
To connect the new addition to the hospital, we had to demolish and renovate the existing building. Our work also extended to the outdoors, involving improvements to the parking lot, landscaping and new curbs and sidewalks.

11,507
7