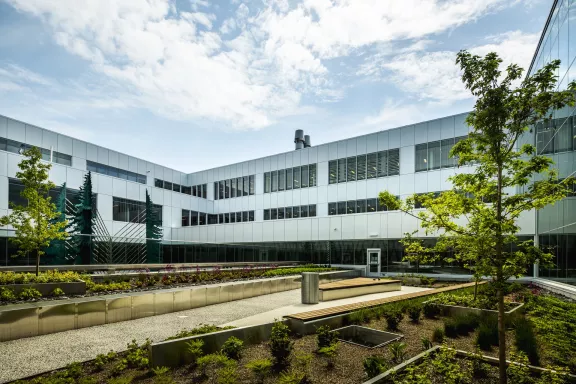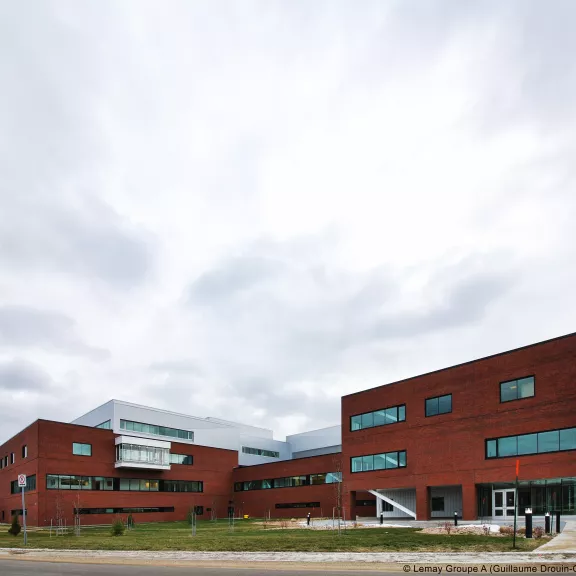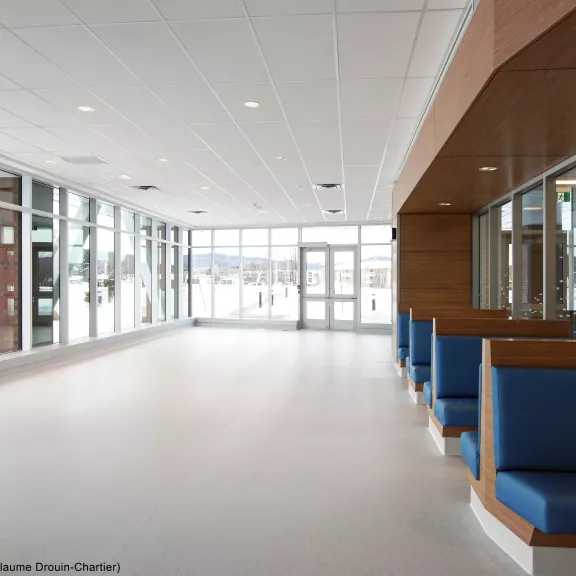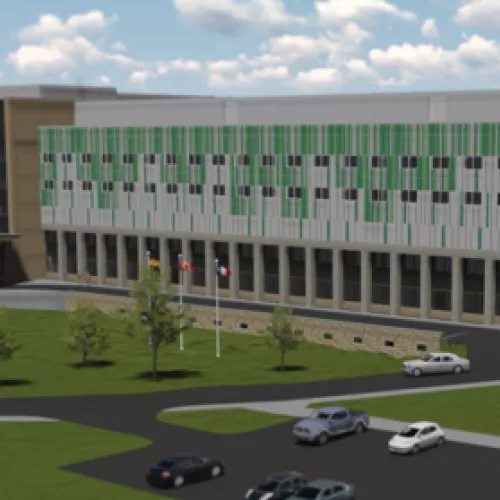
Baie-Saint-Paul Hospital
- Client
- Société québécoise des infrastructures (SQI)
- Sector
- Health and Research
- Delivery mode
- Construction Management & Lump Sum Contract
- Location
- Baie-Saint-Paul, QC, CA
- Year built
- 2018

Design, Construction and Financing
We were awarded the contract for the design, construction and interim financing of the new Baie-Saint-Paul Hospital complex, including a hospital building and a long-term care facility (CHSLD).
The four-storey, 34,676 m2 hospital includes these features:
- Emergency department.
- Operating rooms.
- Outpatient clinics.
- Short-term geriatric unit.
- Intensive functional rehabilitation unit.
- Beds.
The project was divided into four major milestones:
- Structural work.
- Delivery of the long-term care facility and the thermal power plant.
- Delivery of the hospital and three of the four parking lots.
- Demolition of the old hospital and the re-development of the site it occupied (plus the completion of the last parking lot).
Despite many challenges along the way, we completed the project six months ahead of the set deadline, meeting the requirements set by the client.

Our Challenges
Minimizing Disruptions
We built the hospital complex, despite ongoing school, business and arena activity nearby and the 24/7 availability of services at the hospital.
Installing Cutting-Edge Equipment
We installed many state-of-the-art medical devices with the utmost care.
Active Earthquake Zone
The building is located in one of the most active earthquake zones in Canada. For this reason, we planned the design and construction to address this challenge, including extensive soil consolidation and a mixed steel-concrete structure for the floors and earthquake-resistant joints.
Tight Project Impact Control
We tightly controlled dust, noise, vibration, odour and traffic levels during the project.
Strict Asbestos Abatement Requirements
During the demolition of the old hospital, we discovered asbestos and had to decontaminate the site.
The Site in Figures
34,676 m2
$159.5M
Awards and Recognition
| Awards and recognition | Category | Location | Year |
| Grands Prix du génie-conseil québécois 2021 de l'Association des firmes de génie-conseil – Québec (AFG) | Building Structure | Quebec | 2021 |

