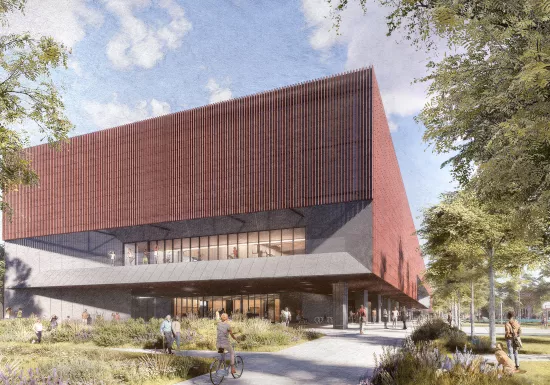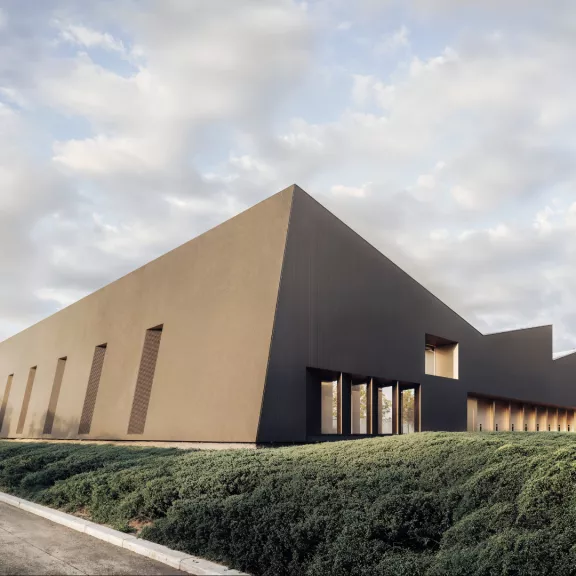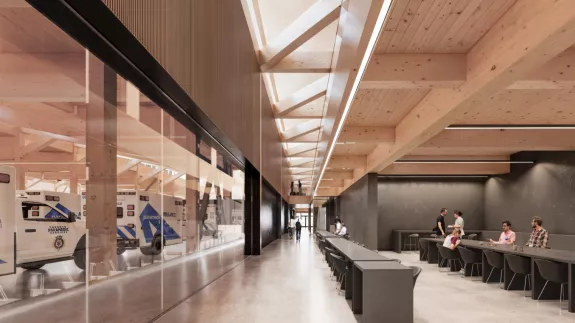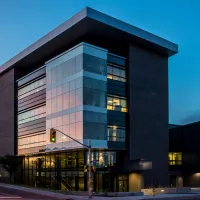
A New Standard in Urban Healthcare Infrastructure: Toronto’s Multi-Function Paramedic Station
- Client
- City of Toronto/Emergency Medical Services
- Sector
- Health and Research
- Delivery mode
- Lump Sum
- Location
- Scarborough, ON, CA
- Year built
- 2028

Photo renderings © Diamond Schmitt
Pomerleau is proud to lead the construction of a cutting-edge Multi-Function Paramedic Station in Toronto, designed to elevate emergency healthcare delivery across the city. This 24/7 operational hub will serve as a district command post for Toronto Paramedic Services, supporting paramedic operations, training, and community outreach.
A Strategic Healthcare Hub Supporting Toronto’s Paramedic Services
Located near Highway 401, the new Multi-Function Paramedic Station is purpose-built to serve as a 24/7 operational hub and district command post for Toronto Paramedic Services. The facility is designed to meet the needs of paramedics at all hours, offering functional and comfortable spaces for both on-duty and off-duty staff. It also includes a dedicated educational centre that supports training, recruitment, and community engagement, reinforcing the city’s commitment to responsive and resilient emergency healthcare infrastructure.
A Sustainable Healthcare Facility for the Future
This project is a model of sustainable healthcare infrastructure. Featuring a mass timber structure, geothermal heat pump system, and solar photovoltaic panels, the station aligns with the City of Toronto’s TransformTO Climate Action Plan and the ModernTO office modernization goals. It supports future Net-Zero initiatives and carbon reduction strategies, setting a new benchmark for public health buildings in Canada.
“As Canada continues to grow, the healthcare needs of Canadians become more complex,” says Jean Lamirande, Project Director. “As a trusted construction partner, Pomerleau is helping deliver high impact, transformational projects that will meet these needs and deliver the healthcare of tomorrow, today”.
Smart Design for Smarter Emergency Response
The vehicle bay accommodates 40 ambulances and 20 supervisor vehicles, supported by logistics technicians. To reduce energy loss from overhead doors, vestibules were added, making this the first ambulance facility in Canada to implement this feature. This innovation alone conserves 17% of the building’s energy, contributing significantly to the station’s overall efficiency.

Photo renderings © Diamond Schmitt
Rendering of the interior of the Toronto’s Multi-Function Paramedic Station
Functional Spaces for Training and Operations
Connected to the vehicle bay, the two-storey administration block houses the District 2 Hub, offering amenities and educational spaces for paramedic staff. A skylit atrium links the D2Hub, common kitchen, 700 locker stalls, and parade room with the logistics team and ready ambulances. A pair of staircases in the atrium leads to classrooms, seminar rooms, and labs on the second floor, welcoming trainees and paramedic candidates into a purpose-built learning environment.
Architecture That Serves and Sustains
The building’s architecture is shaped by the tilt of the south solar wall, which pre-heats make-up air and saves another 17% of energy. Additional sustainable features include:
· A high-performance building envelope
· Photovoltaic roof panels for on-site electricity generation
· Hydronic floors powered by a borehole energy storage system
The station is projected to achieve an Energy Use Intensity (EUI) of 139, a remarkably low figure for this type of facility, demonstrating that sustainable design and operational excellence can go hand in hand.
Overcoming Challenges Through Collaboration
Situated between federal and Toronto Police Services buildings, the site posed unique logistical challenges. With no direct access, the project team relied on creative problem-solving and community engagement. Through outreach and open communication, they built strong relationships with neighbouring institutions, turning obstacles into opportunities built on strong partnerships.
This Paramedic Station in Numbers
17%
60
24/7
700
1

