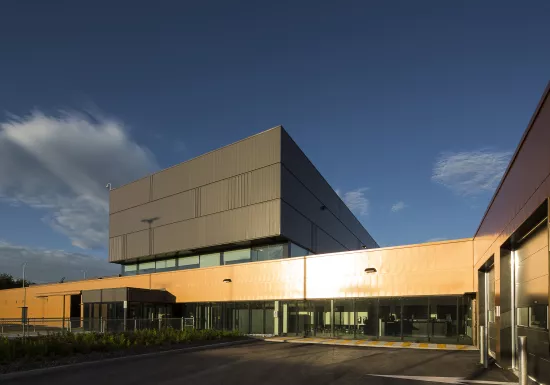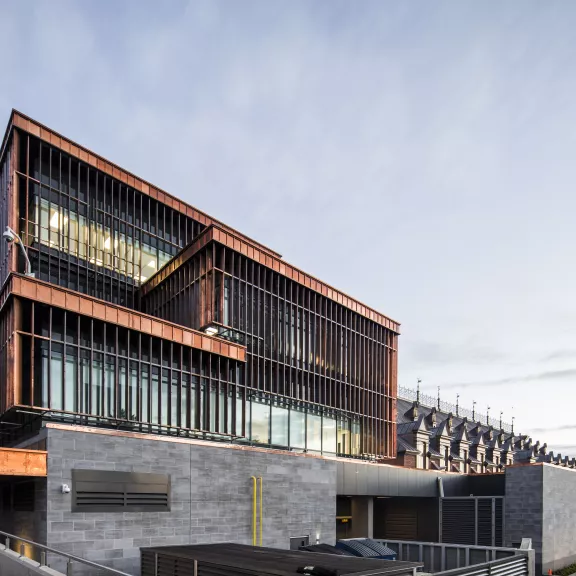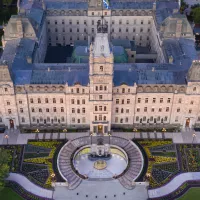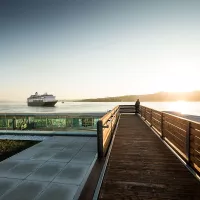
Quebec City Armoury Reconstruction
- Client
- Public Works and Government Services Canada (PWGSC)
- Sector
- Defence
- Delivery mode
- Lump Sum
- Location
- Quebec City, QC, CA
- Year built
- 2018

Post-Fire Reconstruction
In April 2008, a fire damaged the Quebec City Armoury located between the Grande-Allée and the Plains of Abraham. The Government of Canada quickly proceeded to clean up and do some work to preserve the remaining structure.
Our team was entrusted with the reconstruction work in May 2015.
For the project, the 13,800 m2 armoury was divided into three segments.
Central Building (2,300 m2)
We converted the building into a multi-purpose hall with state-of-the-art scenographic equipment. We expanded the central part southward and installed curtain walls, offering a view of the Plains of Abraham. The main elements of the renovation were as follows:
- Restoring the masonry foundation walls.
- Installing the main wood roof trusses and glue laminated decking.
- Installing light framing trusses, copper roofing and metal ornaments.
East Wing
The renovated and restored wing became an administration building. The main work was to:
- Retrofit with wooden partitions.
- Restore heritage masonry (stone walls and turrets).
- Restore windows and wood frames.
- Preserve and restore heritage plaster.
West Wing
We extended the building on the west side—conventional construction with a steel structure and a flat roof. This area houses the administrative offices.
Our Challenges
Site in High-Traffic Area
With our site directly on Grande-Allée, close to the shopping district, and at the centre of major events, we had to coordinate our work with tremendous precision.
Contamination Management
We had to deal with lead and asbestos contamination on the job site, deemed a high-risk area.
The Site in Figures
13,800 m2
3
Awards and Recognition
| Awards and recognition | Category | Location | Year |
| Winner of the Jury Prize and the People's Choice Award at Quebec City’s Gala des Mérites d'architecture | - | Quebec City, Quebec | 2018 |

