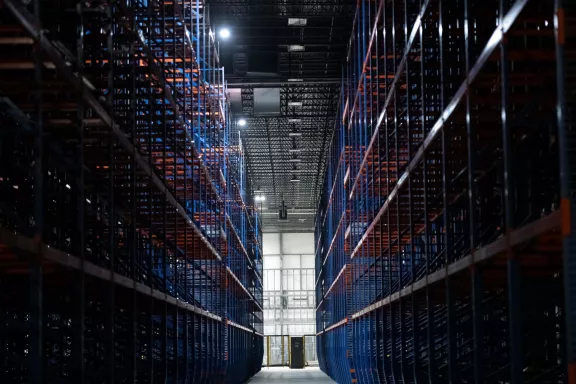
Metro Ontario Head Office and Distribution Centre
Commercial
Toronto, ON, CA

900 m2
650 m2
| Awards and recognition | Category | Location | Year |
| Excellence Award from the Ordre des Architectes du Québec | Architecture | Quebec | 2017 |
| American Architecture Prize – Industrial Buildings | Architectural Design | - | 2017 |
| Grand Prix du Design | Use of Wood in Architecture | - | 2017 |