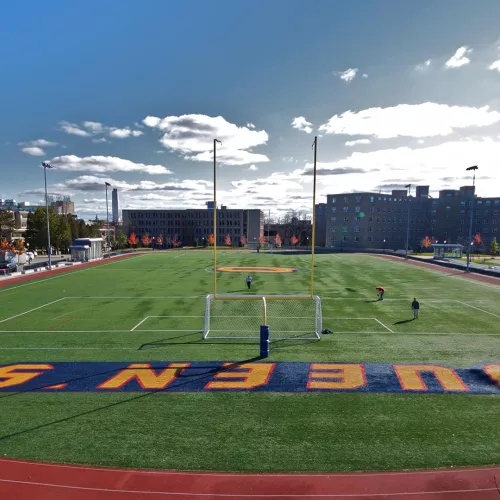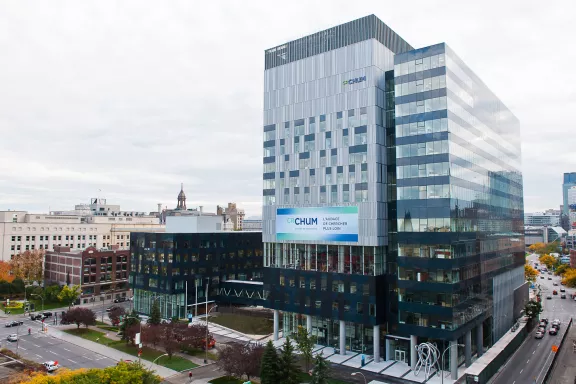
MUHC Research Centre and Central Utility Plant
- Client
- McGill University Health Centre (MUHC)
- Sector
- Health and Research
- Delivery mode
- Design-Build
- Location
- Montreal, QC, CA
- Year built
- 2014

Construction of a Seven-Storey Building
The McGill University Health Centre (MUHC) entrusted us with the design and construction of a seven-storey building for its Research Centre and the Glen Campus Central Heating & Cooling Plant.
This project consisted of designing these elements:
- A research centre with laboratories, including 114 research modules, six technology platforms, Containment Level 3 (CL3) suites and clinical and pathology labs.
- The Glen Campus Central Heating & Cooling Plant, divided into four sections: electrical equipment, ventilation, boilers and chillers.
- A building designed with BIM technology to model every detail in real time, covering every discipline (including architecture and engineering).
To integrate the Central Utility Plant into the Research Centre, we had to use advanced sound and vibration control techniques. We also had to integrate nearly 12,500 pieces of medical equipment and research units into the building — in addition to merging six major hospital departments.
Despite the size and intricacies of this project, we met every technical requirement, budget target and schedule.
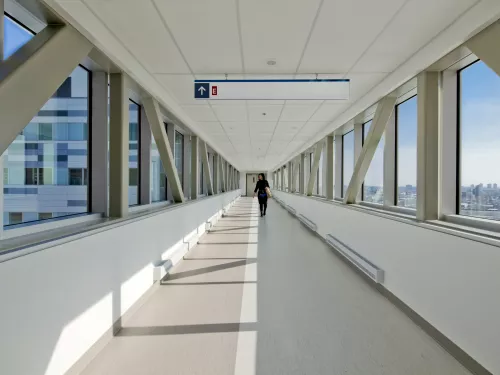
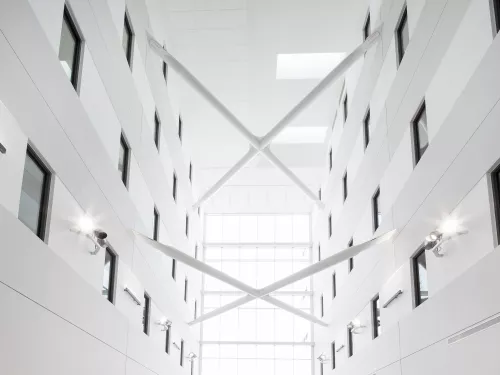
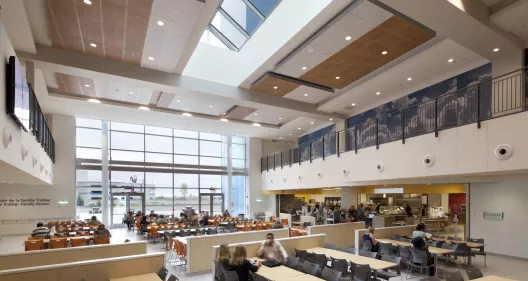
Our Challenges
The Impact of Integrating Two Buildings, Each with Distinct Purposes
Integrating the Central Utility Plant into the Research Centre prompted us to delve into acoustics and vibrations to eliminate any potentially negative effects.
Integrating Nearly 12,500 Research Units and Medical Equipment
This complex project called for our team to handle a wide range of medical equipment, including some highly-specialized devices.
Formal Schedule Fulfillment
Since the MUHC project would only be funded if it advanced according to schedule, reaching every milestone on time was crucial. We rose to the challenge.
Merging the Functions of Six Major Hospital Departments
We held a three-day LEAN workshop with more than 40 participants to establish a game plan for a smooth merger.
The Site in Figures
45,000 m2
12,500
Awards and Recognition
| Awards and recognition | Category | Location | Year |
| Recipient of the Maestria Competition organized by the Corporation des maîtres mécaniciens en tuyauterie du Québec (CMMTQ) | “Achievement of the Year - Over $500,000” category for the electromechanical work during construction | Laval | 2012 |
| ARMATURA Award from the Quebec Reinforcing Steel Institute (IAAQ) | Excellence in the "Commercial & Institutional" category | Montreal | 2013 |

