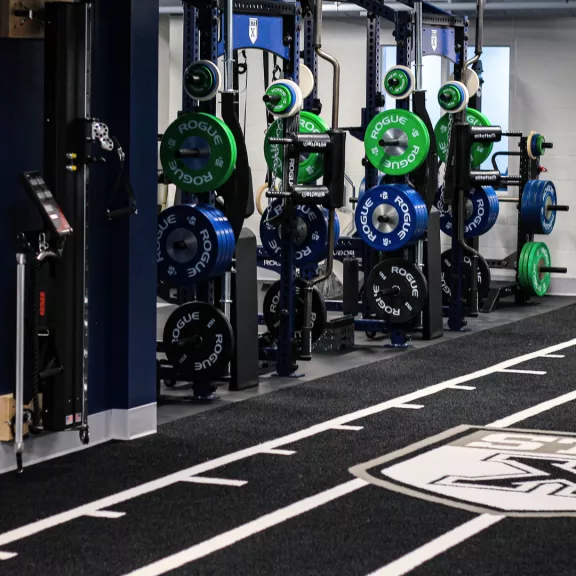A modern health and fitness centre for St. FX
- Client
- St. Francis Xavier University
- Sector
- Educational
- Delivery mode
- Guaranteed Maximum Price (GMP)
- Location
- Antigonish, NS, CA
- Year built
- 2023

The Amelia Saputo Centre for Healthy Living is the home of St. Francis Xavier (StFX) University’s varsity X-Men and X-Women, and is the primary facility for StFX recreation programs and intramurals. The latest renovation phase includes converting 7,710m2 of existing space over two levels into a universal locker-room, a high-performance training gym and a fitness centre. Also included in the mandate was a basement of approximately 139 m2 that was renovated for storage and services.
More specifically, Pomerleau’s scope of services involved taking the project from near final design through to delivery of the renovated facility, including preconstruction services and all aspects of construction such as contract administration, project management, site set-up, site health and safety, procurement and coordination of trade partners and as-built drawings.
The scope of the work included:
- Total interior demolition and structural modification
- Roof replacement and incorporating a new clerestory into the roof
- Two new elevators
- Replacement of cubicles, showers, and storage lockers
- Installation of gym equipment and a multipurpose room
- Incorporation of accessibility standards
- Replacement of all mechanical and fire protection systems
- Expansion of the sprinkler system
- Renovation of the main entrance
- Conversion of existing space into an 80-seat classroom
Challenges on this project
Working in an Active Campus Environment
The construction took place on an active university campus, requiring careful coordination to avoid disrupting daily academic operations. Pomerleau applied lessons learned from previous projects to ensure limited disruption to the university’s ongoing activities. A communication plan used a six-week look-ahead scheduling to notify the university of upcoming construction activities. This allowed time for Pomerleau and the university to collaborate on disruption mitigation measures.
Innovative Construction Solutions: Leveraging Existing Foundations to Save Time and Costs
One innovative solution involved using existing conditions to our advantage. “We had a plan to build an elevator pit in a specific location. But when we excavated the area, we discovered that we could use the existing foundation walls to create a large portion of this pit as the dimensions of this area were almost exactly what we required,” explained Assistant Project Manager Wade Malcolm. “Upon approval from our design team, this adjustment to the scope allowed us to forego several tasks to achieve the same result, saving our client both time and money,” he added.
Environmental considerations
One of the main objectives of this project was to increase the energy efficiency target of the facility, given that, in the past, the building was using steam condensate heat driven by furnace oil. “The introduction of a new heat pump system is dramatically reducing the carbon footprint of the building,” explained Malcolm. “In addition, a new roofing system as well as new windows are helping to further achieve these energy targets.”
Site facts & figures
Approximately 2,500 new pieces of fitness equipment were sourced for the new public fitness and high-performance and auxiliary gym training areas. These included free weights, cardio equipment, Universal machines and high-intensity, multifunctional equipment for various sporting activities. The equipment is housed in approximately 1,900 m2 of new gym space. The new universal locker room boasts almost 465 m2 of new combined shower and change facilities (individual and family options), washroom amenities, a new sauna, and facilities to accommodate individuals with mobility issues.