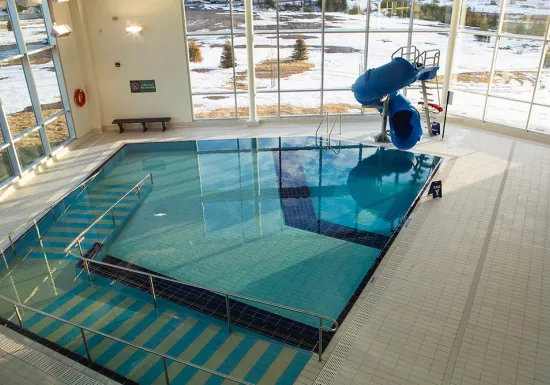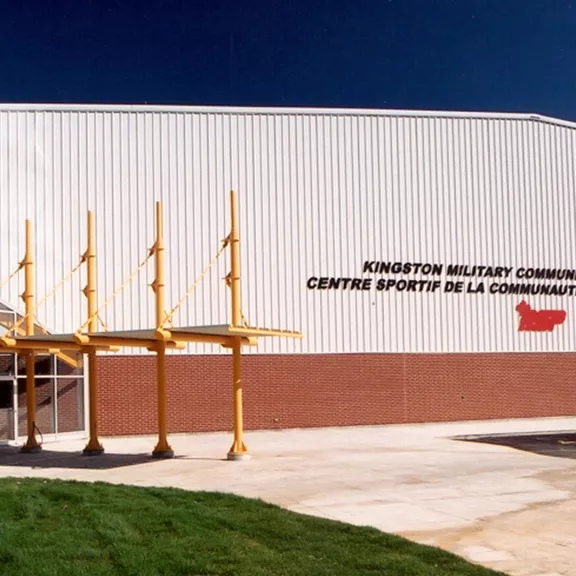
Marystown YMCA Recreation Complex
Cultural and Recreational
Marystown, NL, CA

Our team was awarded the mandate to update and upgrade the Kingston military community sports & fitness complex. This base offers the Royal Military College of Canada's university-level athletic program, a military physical fitness program for the broader military community and the families of Kingston-based military personnel.
The existing complex needed an upgrade to meet current athletic, fitness and recreational program requirements.
All in all, the project was a huge success, meeting every requirement.
4,500 m2
2,700 m2