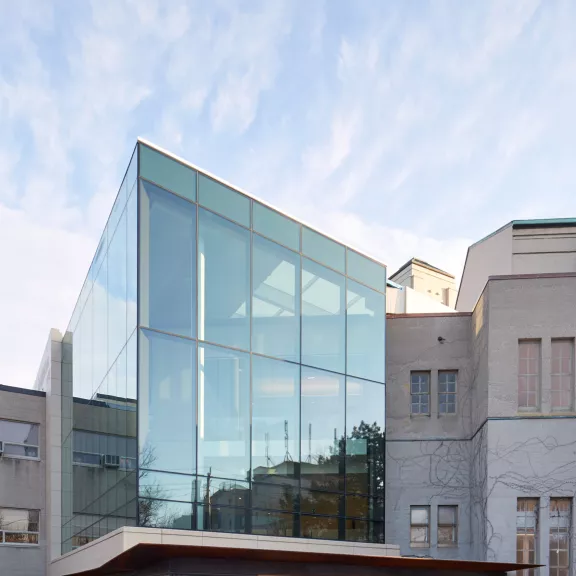
Notre-Dame Basilica-Cathedral
Cultural and Recreational
Ottawa, ON, CA

Holy Blossom Temple, home to the oldest Jewish congregation in Toronto, undertook an ambitious multi-phase renewal project at its campus on Bathurst Street.


We had to insulate the pipes and radiators of this building, which was built in 1938, plus remove the plaster and roof membrane that contained asbestos.
By sequencing the work and installing temporary supports, we could retain the original concrete exterior wall of the building, which was the very first institutional project in Canada built entirely of reinforced concrete.
We implemented a specific logistical strategy to streamline the demolition and construction phase on this small site located between two fully occupied buildings.

2,604 m2
3,383 m2