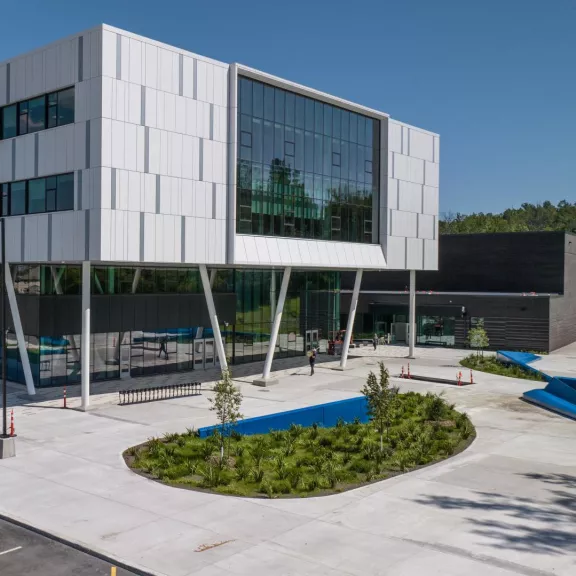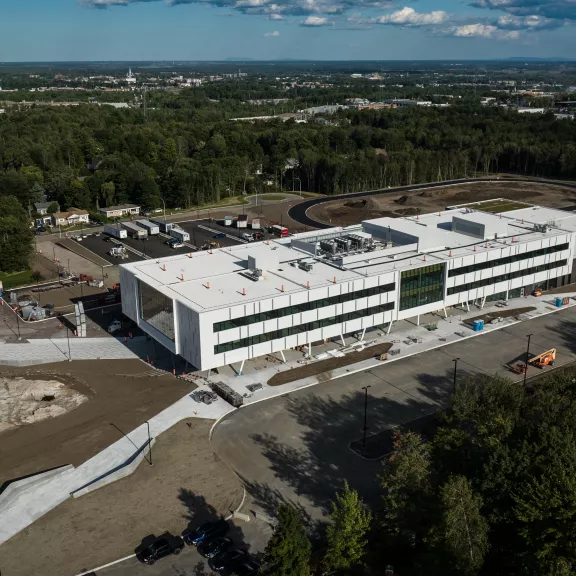Four Secondary Schools
- Client
- Société québécoise d’immobilisation
- Sector
- Educational
- Delivery mode
- Design-Build-Finance
- Location
- Vaudreuil-Dorion, Saint-Zotique, Terrebonne, Saint-Jérôme, QC, CA
- Year built
- 2023

Construction of Four Secondary Schools
Société Québécoise des Infrastructures (SQI) has commissioned us to finance, design and build a project of four secondary schools for the Trois-Lacs, des Affluents and Rivière du Nord school service centers.
The schools are located in Saint-Zotique, Vaudreuil-Dorion, Terrebonne and Saint-Jérôme.
Each school has:
- 48 classrooms;
- An adjacent 2-storey sports block housing teaching areas and a sports center, including a gymnasium with bleachers;
- Communal areas including an agora and cafeteria;
- Support areas;
- Sanitary services;
- Outdoor areas such as a parking lot, landing stage and outdoor sports fields.
Efficiency in Mind
The application of Building Information Modeling (BIM) to the design of these four schools made possible the proactivity and agility required to complete the mandates on time and on budget.
Despite the constraints and disruptions in the supply chain that prevailed during construction, BIM played a vital role in allowing the coordination between all partners and subcontractors.
Our team was thus able to take extraordinary measures to avoid delays in the construction schedule. For example, the entire production of a concrete block plant was reserved, and materials were pre-purchased and stockpiled to ensure timely availability.

LEED® Certification and Sustainability
Each of the four schools is aiming for LEED® Silver certification as a minimum.
Every effort has been made to ensure that each building is resilient, offers superior energy efficiency, reduces carbon emissions, conserves energy and water, and provides the best possible conditions for occupant comfort and health.
Energy Performance:
To reduce GHG emissions, the buildings are 100% electric and the performance of their envelope greatly surpasses that of a standard building:
- Exterior walls R32;
- R43 roof;
- Triple glass.
The high-performance envelope, combined with efficient heating, air supply and lighting systems, delivers energy efficiency 54% higher than that of a LEEDv4 reference building.
Reduced Water Consumption:
The attractive exterior landscaping requires no irrigation. Sanitary fixtures have been selected to reduce water consumption by up to 40%. Water supply systems are equipped with multiple water meters to measure water consumption for different processes.
Ecological Site Design
Green roofs combined with light-colored paving stones and lots of trees reduce heat islands. Exterior lighting is designed to minimize light pollution.
Indoor Environmental Quality
Building materials have been carefully selected to reduce volatile organic compounds (VOCs) emissions for workers and occupants. Acoustic performance is enhanced to improve occupant comfort. Interior spaces have been designed to respect biophilia strategies, such as the visual link with nature and the introduction of wood. To ensure thermal comfort, multi-function thermostats are installed in all regularly occupied spaces.
Protecting Wildlife
In Vaudreuil-Dorion, the presence of spotted and brown garter snakes required inventories and the implementation of measures to mitigate the effects of work on the habitat of these species, all in accordance with a protocol approved by the Ministère des Forêts, de la Faune et des Parcs (MFFP).
Pomerleau Capital
Pomerleau Capital put together the more than $150M in debt financing from a syndicate of 3 commercial banks.
Pomerleau Capital also led the negotiations with the client with respect to the project agreement as well as the structure of the payment mechanism. Pomerleau Capital’s financial responsibilities included the following:
- Negotiation of the term sheet and loan agreement.
- Finalizing the bid financial model with the financial advisor.
- Coordinating the lenders technical advisor report, lenders insurance advisor report, model audit report and tax advisor report.
- Finalizing key financing terms post preferred proponent stage and complete financial close process.
- Coordination between lenders technical advisor and administrative agent during the project execution phase.
- Coordination with lenders and partners for financial reporting requirements.
- Execute monthly draw requests through administrative agent.
The Site in Figures
5,200
722