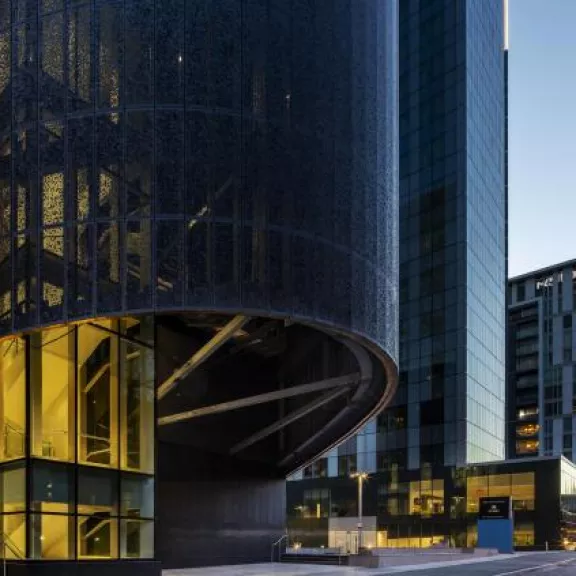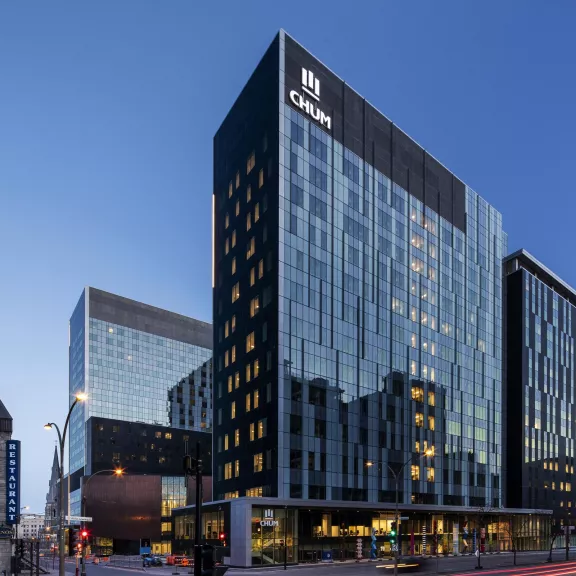CHUM Phase 2
- Client
- University of Montreal Hospital Centre
- Sector
- Health and Research
- Delivery mode
- Design-Build
- Location
- Montreal , QC, CA
- Year built
- 2021

Design and Construction of the Final Phase of One of the Largest University Hospital Centers in the Americas
We built the second and final phase of the CHUM in downtown Montreal in a design-build mode. The project included the construction of two new pavilions with a surface area of 18,000 m² each and a 31,600 m² underground parking lot that contains five floors for 852 vehicles and 214 bicycles.
The first 18-storey pavilion is an extension of a pavilion built in the first phase, and it includes new reception areas, outpatient clinics, offices, and medical archives. The second pavilion, which is 16 floors high, has a two-story library, public and patient areas, a coffee corner, an idearium (a place to foster ideas and problem solve), a youth area, a lounge, open work areas, a study, and training rooms.
The Pierre-Péladeau Amphitheatre, the jewel in the crown of the final phase of the new CHUM, was named the winner of the 2022 North American Copper in Architecture Awards, a program from the Copper Development Association Inc. that recognizes and promotes the outstanding application of copper architectural alloys.
The work was completed with a strict budget and was delivered on a tight schedule, despite all the constraints caused by the COVID-19 pandemic.
This phase of the project aims for a LEED Silver certification.

Our Challenges
Project Highlights:
- Careful demolition of the former St. Luc Hospital, adjacent to the project
- Management of hazardous waste from the old building: asbestos, lead paint, contaminated liquids, etc.
- Work carried out in a dense and very busy urban environment
- Soil support for a 20 m deep excavation
- Conciliation with numerous stakeholders in a rigorous contractual and regulatory context
Innovative Aspects:
- Use of Building Information Modeling (BIM) processes to ensure the sharing of data and 3D models in real time by all professionals and subcontractors
- Planning, scheduling, and monitoring of work related to real-time 3D model data
- Use of 4D simulations and visual schedules (LEAN Construction) of certain sectors to facilitate communication and collaboration between the various project stakeholders
- 360° photos linked to the 3D models were used to ensure the quality of the installations on-site
- 3D laser scans were used to validate the existing installations as well as the quality and progress of the work
The Site in Figures
72,000 m2
$398 million