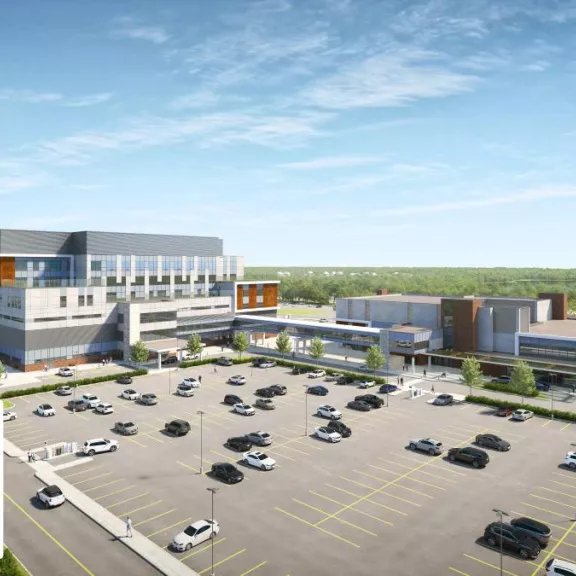Cape Breton Regional Hospital Expansion
- Client
- Department of Transportation & Infrastructure Renewal, Government of Nova Scotia
- Sector
- Health and Research
- Delivery mode
- Construction Management
- Location
- Sydney, NS, CA
- Year built
- 2028

Building a State-of-the-Art Hospital for Cape Bretoners
The $527-million contract for expanding the Cape Breton Regional Hospital marks the first collaboration between Pomerleau and Lindsay Construction. This is Pomerleau's largest project in Atlantic Canada to date. The expansion includes the new Cape Breton Cancer Centre, an Energy Centre, and a Clinical Services Building, along with renovations to the existing hospital.
Cape Breton Cancer Centre
The new 8,953-m², three-storey Cancer Centre will offer more treatment space, advanced cancer care technology, and facilities for more clinical trials. It will feature a pedway connection to the future Clinical Services Building, two Linear Accelerators (LINAC) treatment rooms, a solarium and courtyard, patient prep rooms, treatment areas, and staff workstations.
Energy Centre
Located at the rear of the campus, the new Energy Centre will replace the outdated facility. It will serve as the heart and lungs of the upgraded campus, primarily using environmentally sustainable wood chips, making it cleaner, greener, and more efficient.
Clinical Services Building
The new 24,309-m², eight-storey Clinical Services Building will be constructed with cast-in-place concrete. It will house a new Emergency Department, Critical Care Department, inpatient beds, surgical suites with a cardiac catheterization lab, and a Family and Newborn Care unit. All these facilities will be connected to the Cape Breton Cancer Centre and the existing hospital via a pedway system.
For us, managing such complex projects simultaneously is an exciting undertaking. For Cape Breton, this project is huge … physically it will be one of the tallest building on the island but more importantly it will deliver cutting-edge cancer care to the surrounding community.
Innovation
Several innovative tools are being used on-site, including Fuzor 4, 5D dashboards, OpenSpace, and BIM. A 4-D model with linked Lean Planning is being used for the Clinical Services Building, while a 3-D model is being used for the Cancer Centre.
Challenges
The project faces several challenges:
Proximity to the operational existing hospital
Dust mitigation across the site
Sequencing complexity due to the construction of the Energy Centre, which will power other buildings
Sensitive electrical equipment in the Energy Centre
Infection control
Another significant challenge is the scarcity of workers on Cape Breton Island. The remote location and competition from other large infrastructure projects in the area make it difficult to find enough workers.