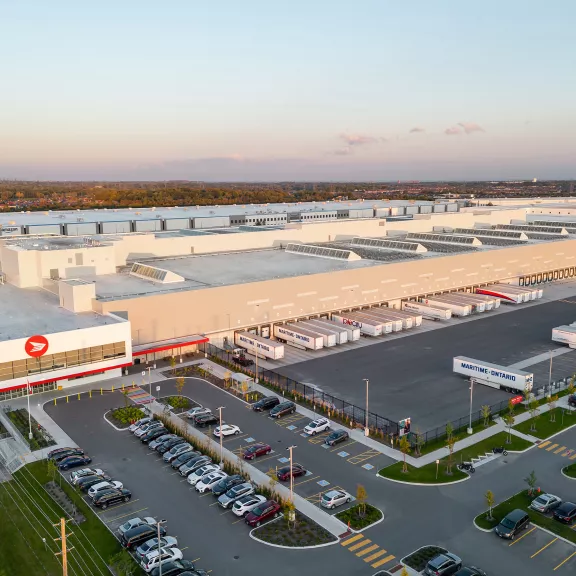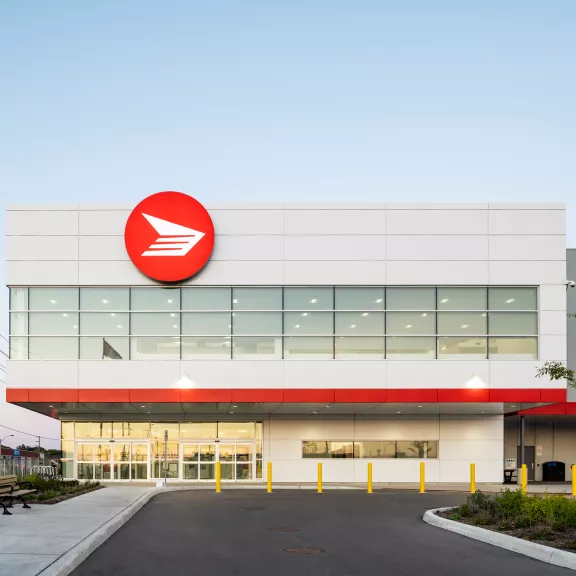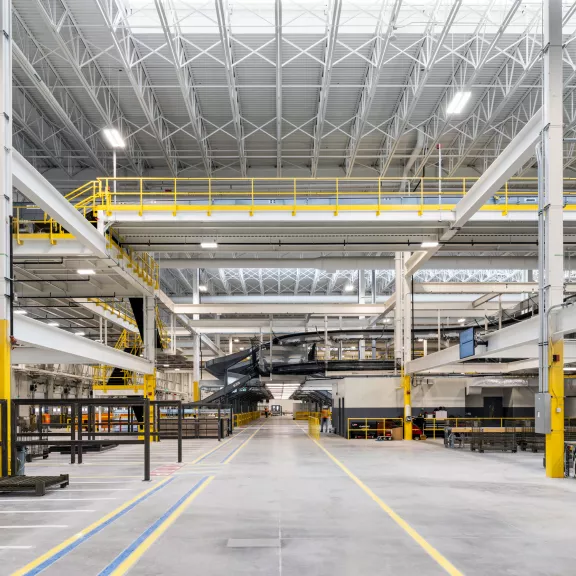Albert Jackson Processing Centre
- Client
- Canada Post Corporation
- Sector
- Commercial
- Delivery mode
- Design-Build
- Location
- Scarborough, ON, CA
- Year built
- 2023

Pomerleau Constructs New Processing Plant for Canada Post
Pomerleau achieved substantial performance in late March of 2023 on the Albert Jackson Processing Centre, a new Canada Post parcel processing plant. Located in East Scarborough, the plant operates 24 hours a day, seven days a week. This facility, constructed under a design-build contract, opened at the end of March.
The 585,000-sq.-ft. facility includes 70,000 sq. ft. of office and administrative space that occupies two-storeys. The operations area, with its 40-foot ceilings, occupies the remaining 515,000 square feet. Interior spaces include a main lobby, a cafeteria, a wellness centre, and training rooms with lockers and showers. Complex systems such as fire protection, alarms and lighting controls were installed on the mezzanine levels.
Fitted with 155 high docks, the facility has extensive paved docking as well as parking and truck circulation areas around it. The total site development of 42 acres also includes separate staff and visitor parking with approximately 667 parking spaces including barrier-free parking and a paved area for motorcycles.
For design and construction, Pomerleau integrated all disciplines into a 3D model managed through BIM Glue and LOD 300-350. This was later updated to include the client’s Process Equipment Supplier (PES) design, which included multi-level mezzanines and process equipment.
In addition, the project team used Assemble to monitor and report on progress; using the established 3D model, the team updated Assemble with real information that was used to determine productivity rates to manage schedule and manpower. This also provided detailed as-built information for reporting to the client, which it in turn shared with its stakeholders. To facilitate reporting, drone flights took place monthly.
Temperature sensors were installed throughout the construction area to ensure minimum temperatures were consistent to ensure proper curing of concrete, finishes, etc. and to maintain suitable temperatures for workers. All sensors were monitored through the Tempy website and app.

Environmental Considerations
The facility achieved CaGBC Zero Carbon Building Design certification in February 2022. Sustainability design includes elements such as continuous skylights and clearstory windows in the processing areas, LED lighting and occupancy sensors, high efficiency mechanical systems, and integration into the building automation system. Photovoltaic power generation provides a minimum of 5% of the building's annual energy requirements; in other words, rooftop solar panels generate energy onsite and offset the facility’s energy consumption.
Internally, the project was awarded the Pomerleau Synergy Award in 2021 and 2022 for meeting the highest levels of environment, quality and H&S standards. Moreover, in 2022, the project won Pomerleau’s Canadian Building Operations National Cup, the most important company-wide recognition for meeting the highest standards in environment, quality and H&S excellence.

Our Challenges
COVID-19: The project site remained open throughout the duration of the pandemic, with exception of April 2020 when the Ontario government shut down all jobsites for one month. Pomerleau and our trade partners were required to implement and monitor COVID protocols as outlined in the Pomerleau Pandemic Response Plan, to ensure maximum safety for all onsite workers.
Other challenges included supply chain delays (caused in part by the Russia-Ukraine conflict), cost inflation, defaulted subcontractors, and 2022 union strikes.
The Site in Figures
42
585
155
667
880,000