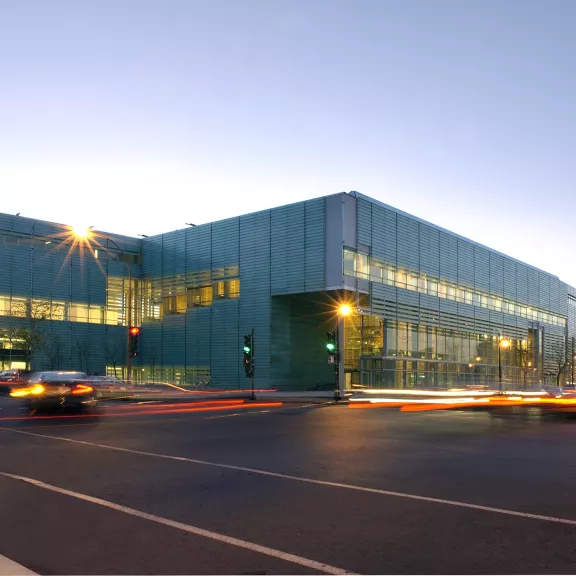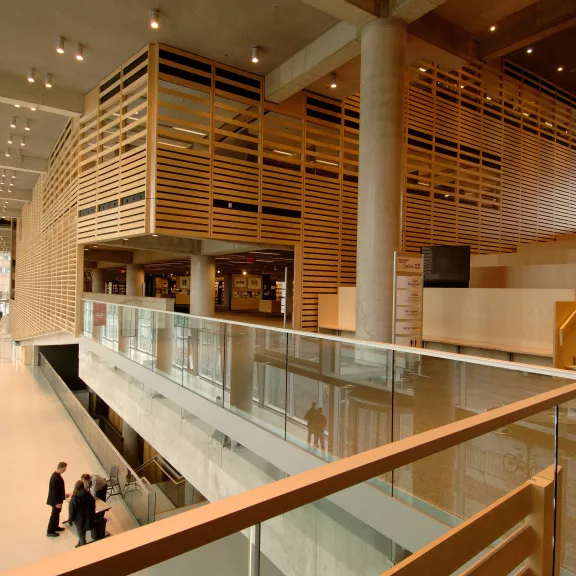
Carleton University - MacOdrum Library
Educational
Carleton, ON, CA

The mandate awarded to our team consisted of erecting and fitting out the Grande Bibliothèque, a prestigious building in downtown Montreal. This 50,000 m2 building has six levels, offering 2,900 seats to the public. An underground floor is reserved for parking (400 spaces).

To meet the cleaning requirements during the project, we implemented effective measures to control the dust generated by certain materials, including gypsum.
We had to install the electromechanical systems before we integrated the concrete structure. For this reason, we dramatically reduced the time we typically need to complete the mechanical integration drawings.
130,000 m2