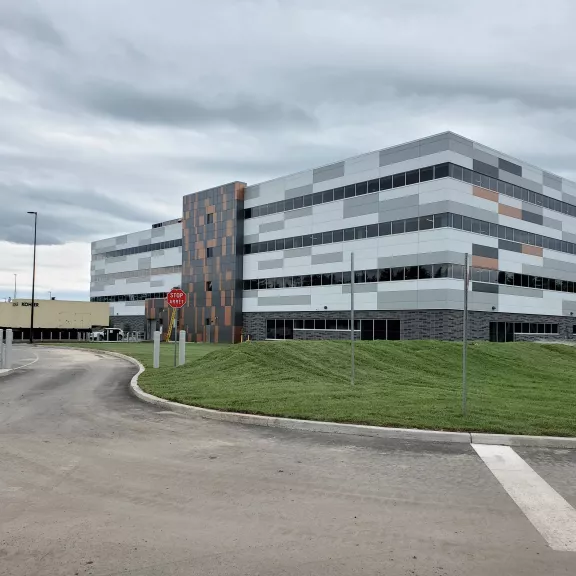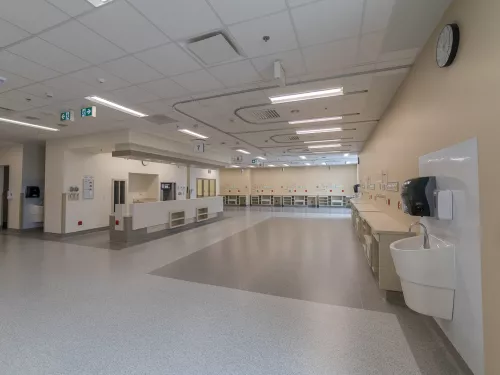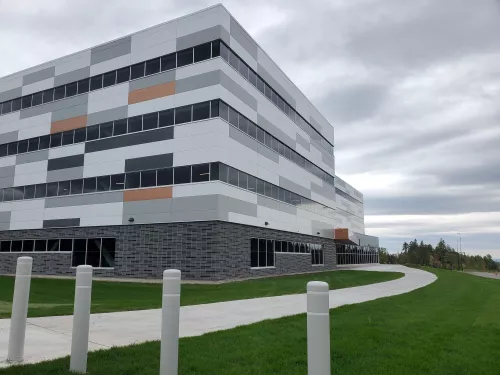
Curtis Memorial Hospital - Building Upgrades
Health and Research
St. Anthony, NL, CA

Our team was entrusted with the renovation and addition of a surgical suite at the Dr. Georges L. Dumont University Hospital.


We performed our work in a densely populated urban area of Moncton.
We had to implement strict infection control measures, working in and around an operational hospital.
Since this is a “high performance” building, we had to closely monitor and control air quality and erosion.
The energy centre’s sophisticated upgrades involved a wide range of mechanical, electrical and control work.
17,400
$56.1