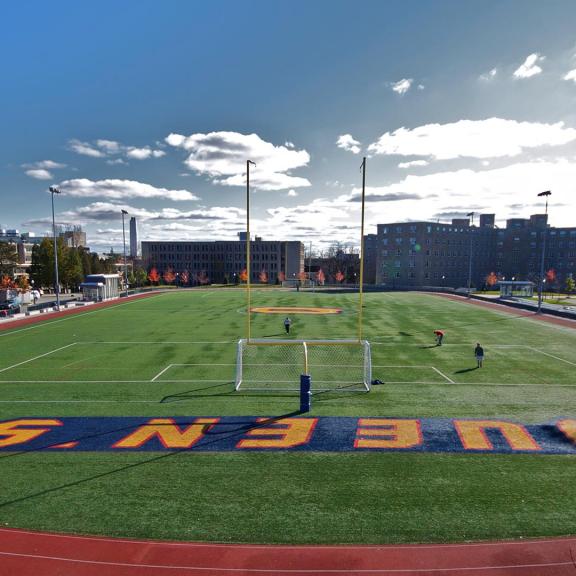Four months of blasting & excavation
Before construction could even start, this project required four months of excavation and blasting through bedrock.

Despite four months of blasting and excavation prior to construction, and the need to control vibrations, our team successfully moved and built Queen's University's most used stadium, incorporating state-of-the-art amenities and a fully underground parking garage.
The new parking garage can accommodate up to 580 vehicles on two levels. There are also two vehicle access ramps and six pedestrian entrances. In addition, we designed the multi-season sports stadium to be usable in the fall and spring, seven days a week.
Since campus activities did not stop during construction and the campus itself is surrounded by a residential neighbourhood, we kept the vibration level to a minimum, at all times.
580