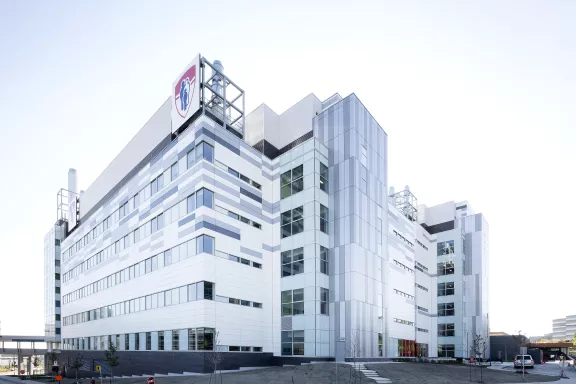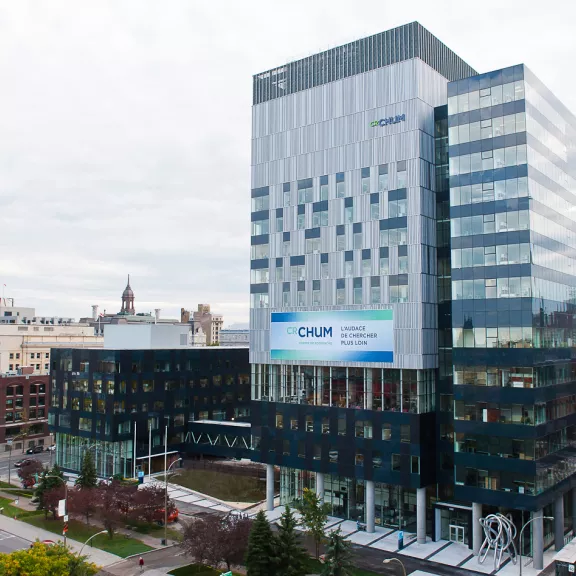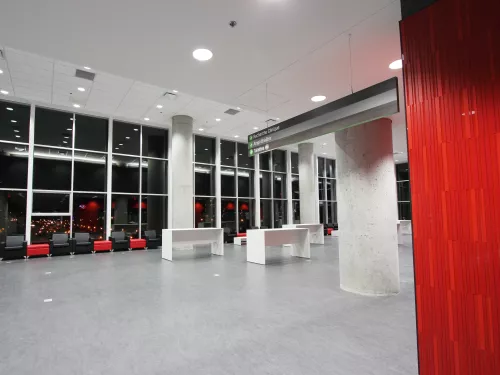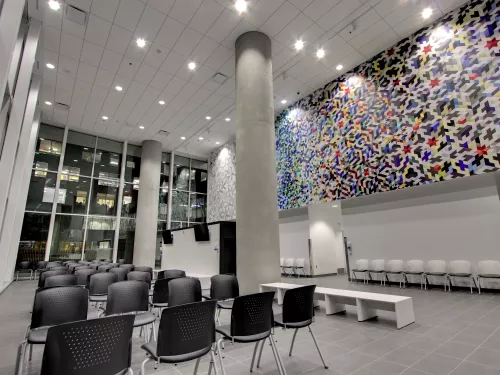
University of Montreal Hospital Research Centre (CRCHUM)
- Client
- University of Montreal Hospital Centre
- Sector
- Health and Research
- Delivery mode
- Design-Build
- Location
- Montreal, QC, CA
- Year built
- 2014

Research Centre Design and Construction
We completed the construction of the University of Montreal Hospital Research Centre (CRCHUM) based on the client’s estimated budget, tight schedule, strict criteria and multiple requests.
We coordinated a multitude of deliverables to bring the project to completion, including the installation of a micro-electro-mechanical system (MEMS) unit in a confined space. Each of our departments were adept at maintaining tight infection control, meeting strict criteria in the process.
From the beginning of the project, we meticulously reviewed the client's requirements, incorporating them into the project without affecting the schedule or budget.
The 68,000 m2 Research Centre consists of two buildings — one six storeys and the other 16 — connect underground to Montreal’s subway.
The buildings include these components:
- Wet laboratories.
- Six service platforms with state-of-the-art instrumentation and equipment.
- A drug preparation clean room.
- Two biocontainment areas.
- A particle accelerator.
- A teaching and training facility for CHUM personnel.
For the project, we had originally aimed for LEED® Silver certification. With our construction team’s sharp attention to detail, we exceeded our goal, obtaining LEED® Gold certification in November 2014.


Our Challenges
Meeting Strict Criteria
We implemented certain steps to meet CRCHUM’s strict acoustic and vibration criteria and its multiple departmental constraints. For example, we analyzed the space to find the best accessibility and infection control solutions for hospital rooms and medical labs.
High-Traffic Construction Site
We successfully built the Hospital Research Centre on a high-traffic site, near a subway and an expressway.
Meeting a Tight Schedule
To meet a very tight schedule, we did our utmost to minimize the overlap between the design and construction phases.
No Medical Equipment Specs at the Outset
Since the client asked our team to install state-of-the-art equipment with no specifications to consult, we had to make certain assumptions at the design stage, incorporating a greater level of flexibility into the plan.
The Site in Figures
68,000 m2
30%

