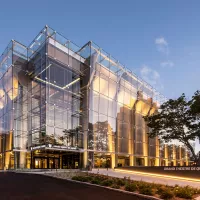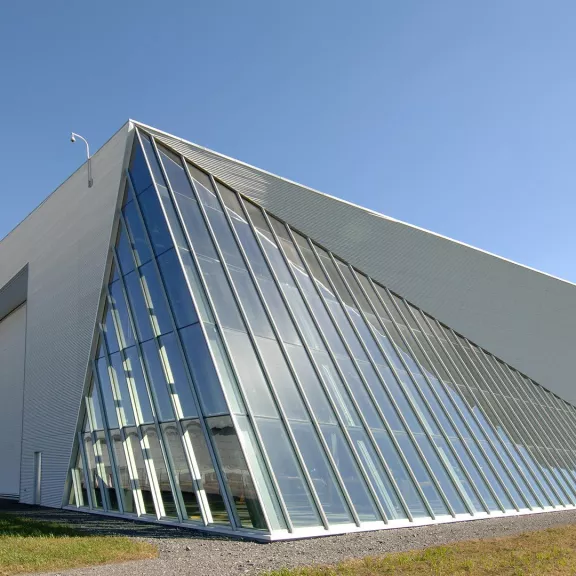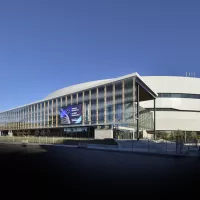
Canada Aviation and Space Museum
- Client
- Canada Science and Technology Museums Corporation
- Sector
- Cultural and Recreational
- Delivery mode
- Construction Management
- Location
- Ottawa, ON, CA
- Year built
- 2005

A Two-Storey Wing Addition to the Building
We received a mandate from Canada Science & Technology Museums Corporation to add a two-storey wing to the Canada Aviation & Space Museum. The goal: house the museum's administration, library and archives.
Although we fast-tracked this expansion project, we still effectively coordinated the design and construction teams, ensuring our success every step of the way.
The new building's 1,850 tonne steel structure and bold architecture include a metal-clad, rounded roof and sloped exterior walls, including three clad in corrugated galvanized steel and the fourth a 15 m high, 30-degree sloped architectural curtain wall.
To provide sufficient space to display and move aircraft, the building has a 130 m x 60 m clear span and a clearance of 17 m. In addition, two 50 m side sliding doors allow planes to enter or exit the building.
Thanks to this extraordinary facility, aircraft at the Canada Aviation and Space Museum are protected from the elements for the first time in 39 years. In addition to displaying seven aircraft indoors, this new space provides the museum with the opportunity to bring more aircraft out of storage, take back loaned aircraft, and make new acquisitions.
Our Challenge
Meeting Specific Requirements
We built the new two-storey wing to the specific requirements of the National Capital Commission and Transport Canada, since the site also houses the Rockcliffe Airport. Our entire staff also obtained mandatory security clearance.
The Site in Figures
8,370 m2
1,850
